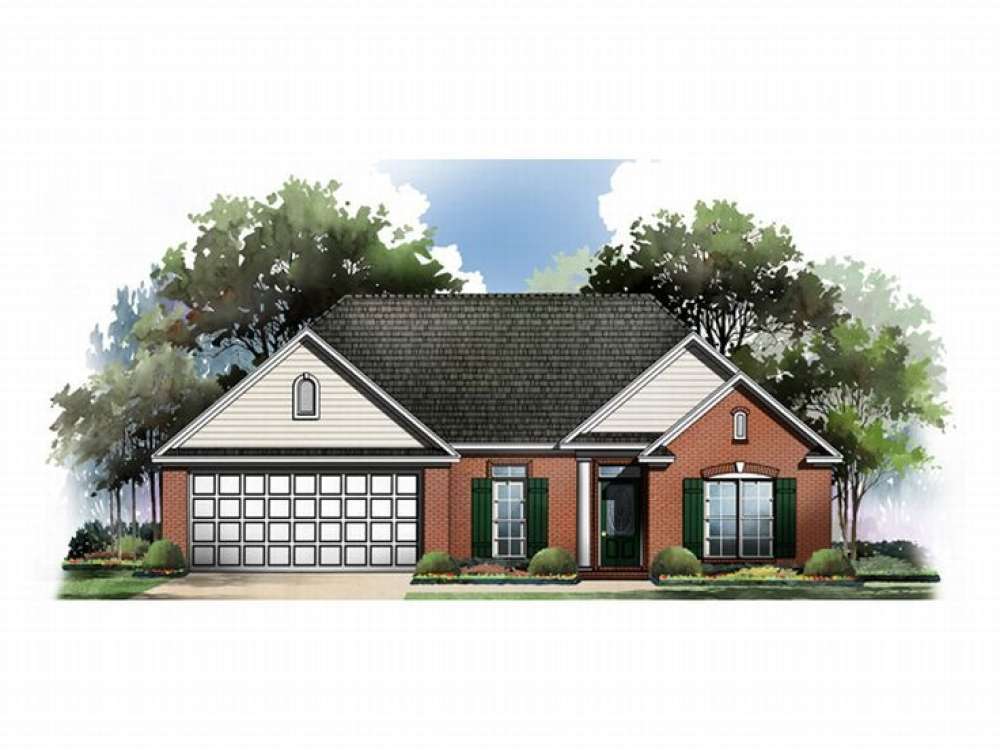There are no reviews


Shuttered windows and front facing gables blend with a brick and siding façade giving this traditional house plan striking street appeal. The "open" nature of this ranch floor plan is designed to meet the needs of many homeowners. An entertainment center is the focal point of the living area. This gathering space flows effortlessly into the dining area and efficient kitchen, equipped with pantry and raised bar, ideal for conversations with family and friends and isolated from the work areas. Multi-tasking is a snap with easy access to the utility room and the 2-car garage with storage area. Extending the living areas, a spacious patio lends itself to grilling out, sunbathing, and visiting with friends. Positioned for privacy and quietness, your master bedroom is secluded from the living areas and the other bedrooms. It is decked with many of the most requested amenities like the tray ceiling, large garden tub, oversized shower and huge walk-in closet. In addition, the master suite is located immediately next to the flex space, which may be utilized as that much-needed home office, nursery, or hobby room. Ample closet space compliments the two secondary bedrooms as they access a hall bath. A home plan that meets the needs of your busy family, you can’t go wrong with this small and affordable home plan.
| Heated Square Feet | |
| First Floor | 1603 |
| Total | 1603 |
| Unheated Square Feet | |
| Garage | 498 |
| Porch(es) | 30 |
| Storage | 42 |
| Bedrooms | 3 |
| Full Bathrooms | 2 |
| Width | 50 ft. 0 in. |
| Depth | 65 ft. 0 in. |
| Approximate Height | 20 ft. 2 in. |
| Ceiling Height | |
| First Floor | 9 ft. 0 in. |
| Roof Pitch | 10/12 Main |
| Roof Framing |
|
| Foundation Options |
|
| Exterior Wall Options |
|
| Kitchen Features |
|
| Bedroom Features |
|
| Interior Features |
|
| Exterior Features |
|
| Garage Features |
|
Shuttered windows and front facing gables blend with a brick and siding façade giving this traditional house plan striking street appeal. The "open" nature of this ranch floor plan is designed to meet the needs of many homeowners. An entertainment center is the focal point of the living area. This gathering space flows effortlessly into the dining area and efficient kitchen, equipped with pantry and raised bar, ideal for conversations with family and friends and isolated from the work areas. Multi-tasking is a snap with easy access to the utility room and the 2-car garage with storage area. Extending the living areas, a spacious patio lends itself to grilling out, sunbathing, and visiting with friends. Positioned for privacy and quietness, your master bedroom is secluded from the living areas and the other bedrooms. It is decked with many of the most requested amenities like the tray ceiling, large garden tub, oversized shower and huge walk-in closet. In addition, the master suite is located immediately next to the flex space, which may be utilized as that much-needed home office, nursery, or hobby room. Ample closet space compliments the two secondary bedrooms as they access a hall bath. A home plan that meets the needs of your busy family, you can’t go wrong with this small and affordable home plan.
PDF and CAD files are delivered by email, and have no shipping and handling cost.
| Continental US | Canada | AK/HI | *International | |
|---|---|---|---|---|
| Regular 8 - 12 business days | $35 | n/a | n/a | n/a |
| Priority 3 - 4 business days | $50 | n/a | $70 | n/a |
| Express 1 - 2 business days | $70 | n/a | n/a | n/a |
The HousePlanShop, LLC (THPS) delivers an outstanding design collection composed of many of the top-selling house plans created by several leading residential designers and architects throughout the United States and Canada. We know building a new home is exciting! Choosing the right house plan is one of the first and most important steps in the building process. However, we understand our customers do not always have time to visit several house plan websites or page through numerous catalogs and brochures. So, we have done quite a bit of work for you! We believe BIGGER is not always BETTER. We have already eliminated the less popular designs, so our customers will not waste time sorting through all of them. This saves valuable time for our customers that can now be spent moving forward with the building process.
By publishing house plans that are the best of the best along with some unique plans that might not be found elsewhere, we provide our customers with a manageable collection of house plans from which to choose. Additionally, we offer various ways to search our house plan collection including a Plan Search tool and an opportunity to browse all Architectural Plan Styles, New House Plans, a Photo Collection, and Current Trends. THPS offers a variety of services and special features to help you with the house plan buying experience such as our Favorites feature, Modification Service, and Resource Section. Finally, THPS delivers top-notch customer service. Our staff has been in the stock house plan business and serving the public for over 50 years. We are committed to providing an exceptional collection of house plans and excellent service as we help you begin your home building journey.
Are you sure you want to perform this action?