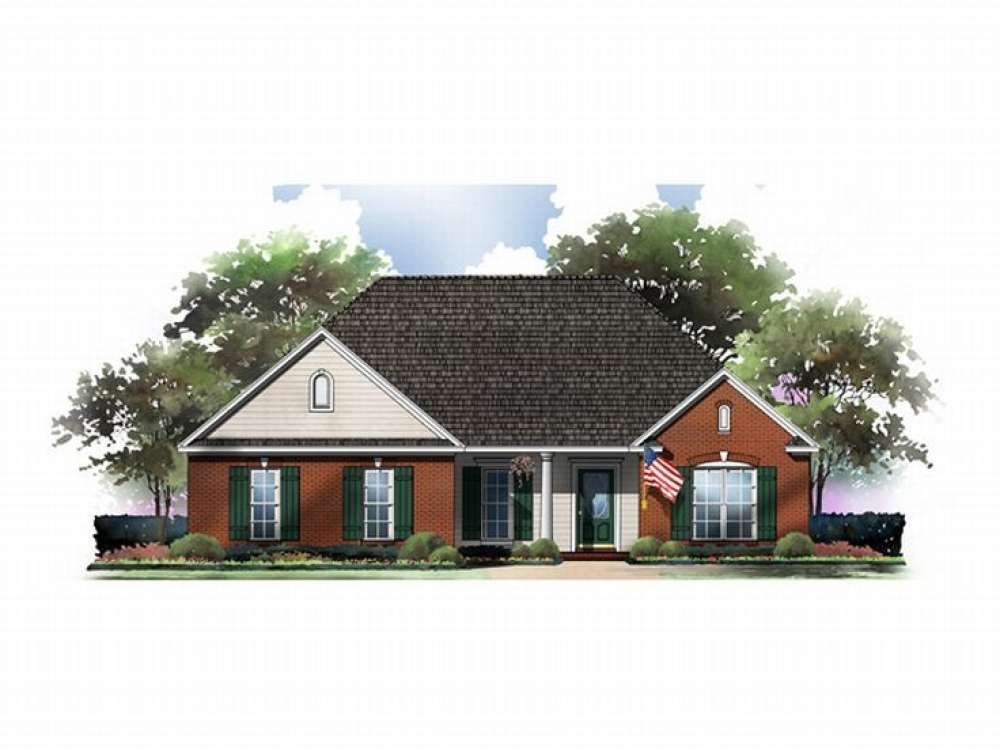There are no reviews


Shuttered windows and front facing gables blend with a brick and siding façade giving this traditional house plan an eye-catching exterior. This design features an open floor plan with divided sleeping quarters. Begin with the covered front and rear porches providing quiet spaces for casual conversation or a family barbeque. Step inside to find an expansive great room with views of the backyard. A half wall separates this gathering space from the dining area and island-kitchen while maintaining openness. Handle daily chores with ease having simple access to the utility room and flex space, ideal for a home office or hobby room. You will be pleased with the oversized, side-entry garage and storage areas. At the end of the day, tuck the children in bed and retreat to your secluded master suite. Lavish appointments fill this pampering oasis, including an elegant raised ceiling, double walk-in closets and an opulent bath decked with a window garden tub, His and Her vanities and a separate shower. Easy family living takes off in this well-equipped, yet small and affordable ranch home plan.
| Heated Square Feet | |
| First Floor | 1601 |
| Total | 1601 |
| Unheated Square Feet | |
| Garage | 531 |
| Porch(es) | 181 |
| Storage | 29 |
| Bedrooms | 3 |
| Full Bathrooms | 2 |
| Width | 50 ft. 0 in. |
| Depth | 71 ft. 0 in. |
| Approximate Height | 22 ft. 3 in. |
| Ceiling Height | |
| First Floor | 9 ft. 0 in. |
| Roof Pitch | 10/12 Main |
| Roof Framing |
|
| Foundation Options |
|
| Exterior Wall Options |
|
| Kitchen Features |
|
| Bedroom Features |
|
| Interior Features |
|
| Exterior Features |
|
| Garage Features |
|
Shuttered windows and front facing gables blend with a brick and siding façade giving this traditional house plan an eye-catching exterior. This design features an open floor plan with divided sleeping quarters. Begin with the covered front and rear porches providing quiet spaces for casual conversation or a family barbeque. Step inside to find an expansive great room with views of the backyard. A half wall separates this gathering space from the dining area and island-kitchen while maintaining openness. Handle daily chores with ease having simple access to the utility room and flex space, ideal for a home office or hobby room. You will be pleased with the oversized, side-entry garage and storage areas. At the end of the day, tuck the children in bed and retreat to your secluded master suite. Lavish appointments fill this pampering oasis, including an elegant raised ceiling, double walk-in closets and an opulent bath decked with a window garden tub, His and Her vanities and a separate shower. Easy family living takes off in this well-equipped, yet small and affordable ranch home plan.
PDF and CAD files are delivered by email, and have no shipping and handling cost.
| Continental US | Canada | AK/HI | *International | |
|---|---|---|---|---|
| Regular 8 - 12 business days | $35 | n/a | n/a | n/a |
| Priority 3 - 4 business days | $50 | n/a | $70 | n/a |
| Express 1 - 2 business days | $70 | n/a | n/a | n/a |
The HousePlanShop, LLC (THPS) delivers an outstanding design collection composed of many of the top-selling house plans created by several leading residential designers and architects throughout the United States and Canada. We know building a new home is exciting! Choosing the right house plan is one of the first and most important steps in the building process. However, we understand our customers do not always have time to visit several house plan websites or page through numerous catalogs and brochures. So, we have done quite a bit of work for you! We believe BIGGER is not always BETTER. We have already eliminated the less popular designs, so our customers will not waste time sorting through all of them. This saves valuable time for our customers that can now be spent moving forward with the building process.
By publishing house plans that are the best of the best along with some unique plans that might not be found elsewhere, we provide our customers with a manageable collection of house plans from which to choose. Additionally, we offer various ways to search our house plan collection including a Plan Search tool and an opportunity to browse all Architectural Plan Styles, New House Plans, a Photo Collection, and Current Trends. THPS offers a variety of services and special features to help you with the house plan buying experience such as our Favorites feature, Modification Service, and Resource Section. Finally, THPS delivers top-notch customer service. Our staff has been in the stock house plan business and serving the public for over 50 years. We are committed to providing an exceptional collection of house plans and excellent service as we help you begin your home building journey.
Are you sure you want to perform this action?