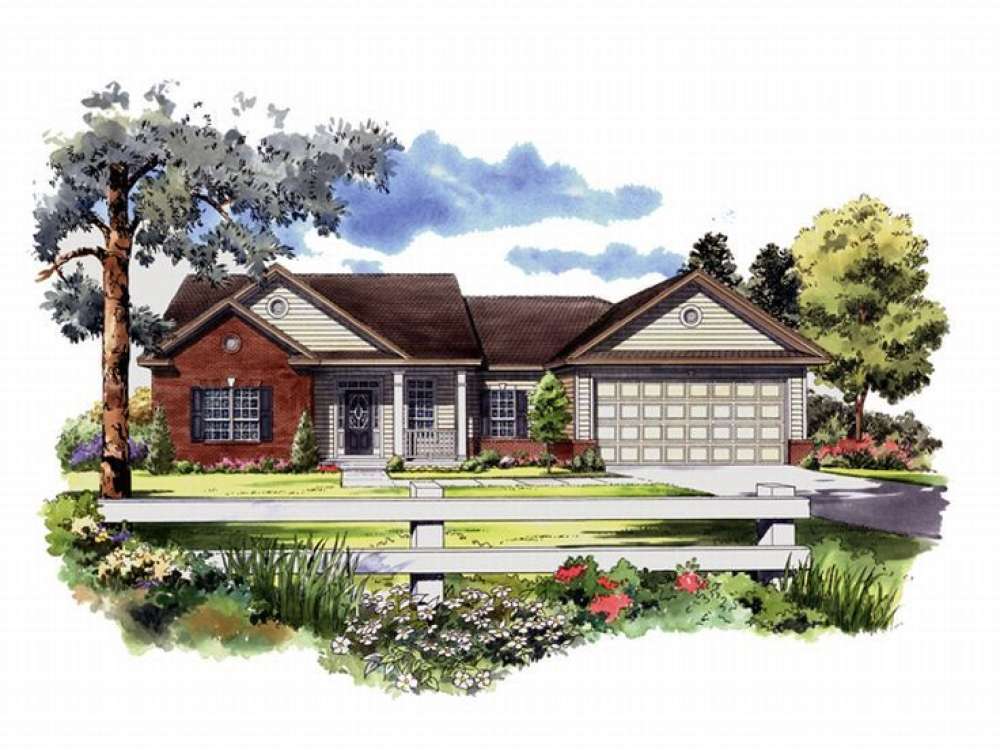There are no reviews


This uniquely designed ranch house plan has both beauty and great function in an economical design. It is simple to build, yet displays stylish curb appeal by the use of contrasting building materials, color, overlapping planes, shades and shadows. Step inside where a convenient coat closet stands at the ready in the foyer. Now notice the gas log fireplace warming the spacious great room. An optional room is just right for an office, study or playroom and provides a flexible and useful space. The step-saver kitchen pleases the family chef and reveals a pantry and a raised bar for conversation with friends. Don’t miss the front and rear porches, ideal for outdoor relaxation. Secluded from the living areas and the other bedrooms, the private master suite will grab your attention with its salon bath sporting a soothing jet tub, a double bowl vanity and walk-in closet. Two family bedrooms are situated on the other side of the home and share a full bath. A large storage/shop area in the 2-car garage is a plus for those who always need more storage. Small and affordable, this traditional design features a split bedroom plan with open living spaces that is a unique value and design.
| Heated Square Feet | |
| First Floor | 1502 |
| Total | 1502 |
| Unheated Square Feet | |
| Garage | 431 |
| Porch(es) | 158 |
| Storage | 110 |
| Bedrooms | 3 |
| Full Bathrooms | 2 |
| Width | 61 ft. 8 in. |
| Depth | 45 ft. 8 in. |
| Approximate Height | 22 ft. 3 in. |
| Ceiling Height | |
| First Floor | 9 ft. 0 in. |
| Roof Pitch | 8-12 Main |
| Roof Framing |
|
| Foundation Options |
|
| Exterior Wall Options |
|
| Bedroom Features |
|
| Interior Features |
|
| Exterior Features |
|
| Special Features |
|
| Garage Features |
|
This uniquely designed ranch house plan has both beauty and great function in an economical design. It is simple to build, yet displays stylish curb appeal by the use of contrasting building materials, color, overlapping planes, shades and shadows. Step inside where a convenient coat closet stands at the ready in the foyer. Now notice the gas log fireplace warming the spacious great room. An optional room is just right for an office, study or playroom and provides a flexible and useful space. The step-saver kitchen pleases the family chef and reveals a pantry and a raised bar for conversation with friends. Don’t miss the front and rear porches, ideal for outdoor relaxation. Secluded from the living areas and the other bedrooms, the private master suite will grab your attention with its salon bath sporting a soothing jet tub, a double bowl vanity and walk-in closet. Two family bedrooms are situated on the other side of the home and share a full bath. A large storage/shop area in the 2-car garage is a plus for those who always need more storage. Small and affordable, this traditional design features a split bedroom plan with open living spaces that is a unique value and design.
PDF and CAD files are delivered by email, and have no shipping and handling cost.
| Continental US | Canada | AK/HI | *International | |
|---|---|---|---|---|
| Regular 8 - 12 business days | $35 | n/a | n/a | n/a |
| Priority 3 - 4 business days | $50 | n/a | $70 | n/a |
| Express 1 - 2 business days | $70 | n/a | n/a | n/a |
The HousePlanShop, LLC (THPS) delivers an outstanding design collection composed of many of the top-selling house plans created by several leading residential designers and architects throughout the United States and Canada. We know building a new home is exciting! Choosing the right house plan is one of the first and most important steps in the building process. However, we understand our customers do not always have time to visit several house plan websites or page through numerous catalogs and brochures. So, we have done quite a bit of work for you! We believe BIGGER is not always BETTER. We have already eliminated the less popular designs, so our customers will not waste time sorting through all of them. This saves valuable time for our customers that can now be spent moving forward with the building process.
By publishing house plans that are the best of the best along with some unique plans that might not be found elsewhere, we provide our customers with a manageable collection of house plans from which to choose. Additionally, we offer various ways to search our house plan collection including a Plan Search tool and an opportunity to browse all Architectural Plan Styles, New House Plans, a Photo Collection, and Current Trends. THPS offers a variety of services and special features to help you with the house plan buying experience such as our Favorites feature, Modification Service, and Resource Section. Finally, THPS delivers top-notch customer service. Our staff has been in the stock house plan business and serving the public for over 50 years. We are committed to providing an exceptional collection of house plans and excellent service as we help you begin your home building journey.
Are you sure you want to perform this action?