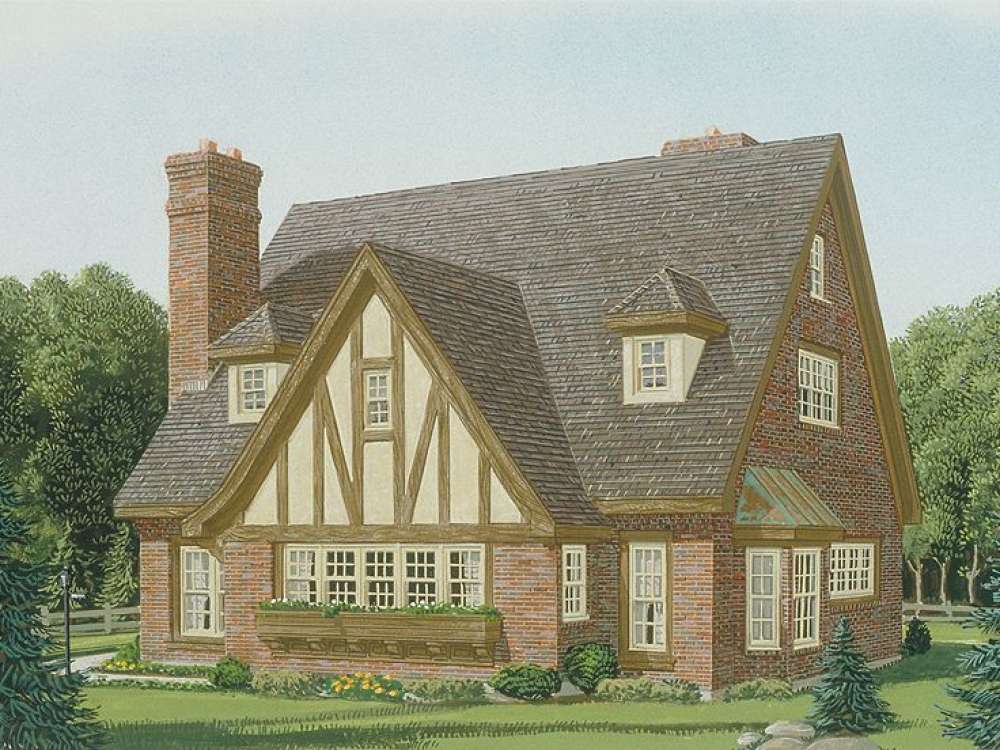There are no reviews


Tudor styling, a steep roofline, planter boxes, and a copper accent roof give this narrow lot, two-story house plan European curb appeal. At just 39’ wide, this home plan makes the most of its usable space and fits neatly on a narrow plot of land. Stepping inside, windows fill the foyer with natural light and deliver a front yard view. On the right side of the home, the formal living and dining rooms team up offering a great place to entertain guests and host holiday dinner parties. The two-way fireplace and built-ins in both spaces add touches of elegance. On the left, the family room easily handles everyday activities and provides a great place for the family to kick back and relax. You’ll appreciate the efficient kitchen design and its strategic positioning between the dining room and morning room. The utility room and half bath complete the main level. Upstairs, you’ll find three bedrooms showcasing special appointments. Bedroom 2 enjoys a sloped ceiling and built-in desk while Bedroom 3 reveals a cathedral ceiling. These two bedrooms share a compartmented bath outfitted with dual vanities. Your master bedroom is designed to pamper with its radiant fireplace and deluxe bath. Efficiently designed for comfortable family living and a narrow lot, this European house plan offers more than you might expect!
| Heated Square Feet | |
| First Floor | 1243 |
| Second Floor | 845 |
| Total | 2088 |
| Bedrooms | 3 |
| Full Bathrooms | 2 |
| Half Bathrooms | 1 |
| Width | 39 ft. 0 in. |
| Depth | 37 ft. 4 in. |
| Approximate Height | 29 ft. 0 in. |
| Ceiling Height | |
| First Floor | 9 ft. 0 in. |
| Second Floor | 9 ft. 0 in. |
| Roof Pitch | 14/12 Main |
| Roof Framing |
|
| Foundation Options |
|
| Exterior Wall Options |
|
| Kitchen Features |
|
| Bedroom Features |
|
| Interior Features |
|
| Special Features |
|
| Garage Features |
|
Tudor styling, a steep roofline, planter boxes, and a copper accent roof give this narrow lot, two-story house plan European curb appeal. At just 39’ wide, this home plan makes the most of its usable space and fits neatly on a narrow plot of land. Stepping inside, windows fill the foyer with natural light and deliver a front yard view. On the right side of the home, the formal living and dining rooms team up offering a great place to entertain guests and host holiday dinner parties. The two-way fireplace and built-ins in both spaces add touches of elegance. On the left, the family room easily handles everyday activities and provides a great place for the family to kick back and relax. You’ll appreciate the efficient kitchen design and its strategic positioning between the dining room and morning room. The utility room and half bath complete the main level. Upstairs, you’ll find three bedrooms showcasing special appointments. Bedroom 2 enjoys a sloped ceiling and built-in desk while Bedroom 3 reveals a cathedral ceiling. These two bedrooms share a compartmented bath outfitted with dual vanities. Your master bedroom is designed to pamper with its radiant fireplace and deluxe bath. Efficiently designed for comfortable family living and a narrow lot, this European house plan offers more than you might expect!
PDF and CAD files are delivered by email, and have no shipping and handling cost.
| Continental US | Canada | AK/HI | *International | |
|---|---|---|---|---|
| Regular 8 - 12 business days | n/a | n/a | n/a | n/a |
| Priority 3 - 4 business days | n/a | n/a | n/a | n/a |
| Express 1 - 2 business days | n/a | n/a | n/a | n/a |
The HousePlanShop, LLC (THPS) delivers an outstanding design collection composed of many of the top-selling house plans created by several leading residential designers and architects throughout the United States and Canada. We know building a new home is exciting! Choosing the right house plan is one of the first and most important steps in the building process. However, we understand our customers do not always have time to visit several house plan websites or page through numerous catalogs and brochures. So, we have done quite a bit of work for you! We believe BIGGER is not always BETTER. We have already eliminated the less popular designs, so our customers will not waste time sorting through all of them. This saves valuable time for our customers that can now be spent moving forward with the building process.
By publishing house plans that are the best of the best along with some unique plans that might not be found elsewhere, we provide our customers with a manageable collection of house plans from which to choose. Additionally, we offer various ways to search our house plan collection including a Plan Search tool and an opportunity to browse all Architectural Plan Styles, New House Plans, a Photo Collection, and Current Trends. THPS offers a variety of services and special features to help you with the house plan buying experience such as our Favorites feature, Modification Service, and Resource Section. Finally, THPS delivers top-notch customer service. Our staff has been in the stock house plan business and serving the public for over 50 years. We are committed to providing an exceptional collection of house plans and excellent service as we help you begin your home building journey.
Are you sure you want to perform this action?