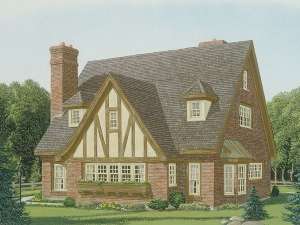Are you sure you want to perform this action?
Create Review
Tudor styling, a steep roofline, planter boxes, and a copper accent roof give this narrow lot, two-story house plan European curb appeal. At just 39’ wide, this home plan makes the most of its usable space and fits neatly on a narrow plot of land. Stepping inside, windows fill the foyer with natural light and deliver a front yard view. On the right side of the home, the formal living and dining rooms team up offering a great place to entertain guests and host holiday dinner parties. The two-way fireplace and built-ins in both spaces add touches of elegance. On the left, the family room easily handles everyday activities and provides a great place for the family to kick back and relax. You’ll appreciate the efficient kitchen design and its strategic positioning between the dining room and morning room. The utility room and half bath complete the main level. Upstairs, you’ll find three bedrooms showcasing special appointments. Bedroom 2 enjoys a sloped ceiling and built-in desk while Bedroom 3 reveals a cathedral ceiling. These two bedrooms share a compartmented bath outfitted with dual vanities. Your master bedroom is designed to pamper with its radiant fireplace and deluxe bath. Efficiently designed for comfortable family living and a narrow lot, this European house plan offers more than you might expect!

