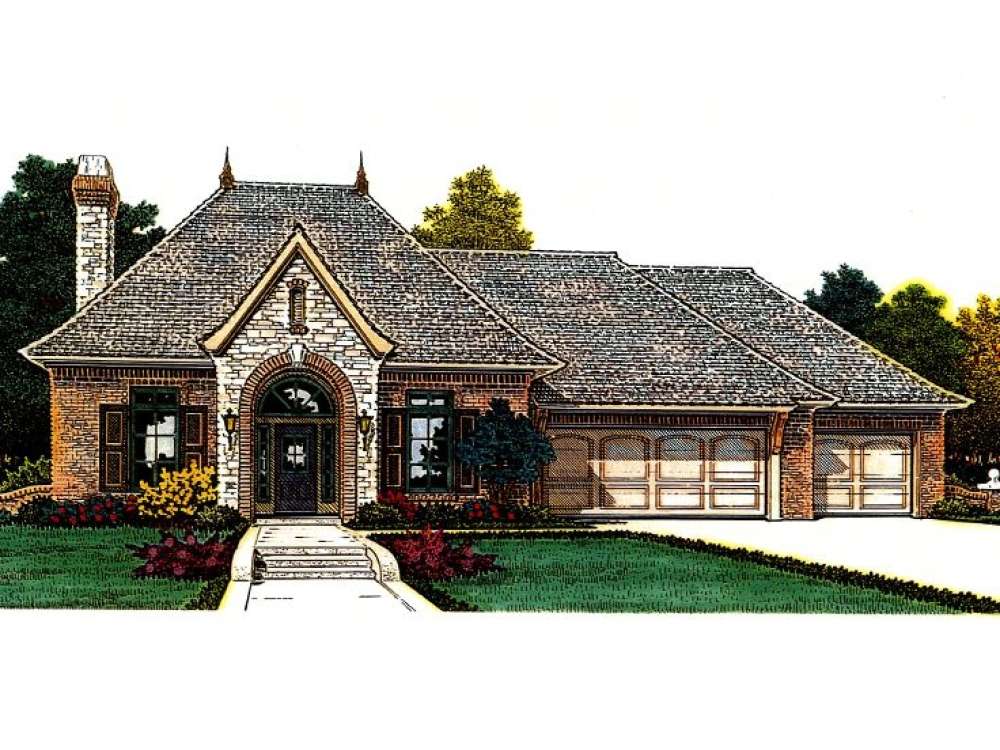There are no reviews


Stylish details and trim enhance the brick façade of this one-story European house plan. Stepping past the side-lighted entry, you’ll quickly discover the generously sized great room boasting an 11’ ceiling and a handsome fireplace surrounded with built-ins. The kitchen and sunny breakfast room overlook this space creating a functional floor plan for everyday happenings and entertaining. Furthermore, a covered patio extends the living areas outdoors and offers a great place for grilling and dining alfresco. Back inside, notice the peaceful study and formal dining room flanking the entry at the front of the home. The right side offers plenty of parking with a double bay garage and a tandem bay holding up to four cars. The bedrooms are positioned at the back of the home for privacy. Behind the garage you’ll find two family bedrooms sharing a Jack-and-Jill bath and a media room for all your entertainment needs. Across the home, the master bedroom is secluded and indulges in peace and quiet. Double doors open to reveal a spacious sleeping area topped with a fanciful ceiling treatment and a luxurious bath outfitted with whirlpool tub, separate shower and dual sinks. Just right for a family stepping up from their starter home, this ranch home plan is sure to get your attention.
| Heated Square Feet | |
| First Floor | 2311 |
| Total | 2311 |
| Bedrooms | 3 |
| Full Bathrooms | 2 |
| Half Bathrooms | 1 |
| Width | 64 ft. 0 in. |
| Depth | 69 ft. 5 in. |
| Approximate Height | 26 ft. 0 in. |
| Ceiling Height | |
| First Floor | 9 ft. 0 in. |
| Roof Pitch | 12/12 Main |
| Roof Pitch | 16/12 Front Gable |
| Roof Pitch | 7/12 Other |
| Roof Framing |
|
| Foundation Options |
|
| Exterior Wall Options |
|
| Kitchen Features |
|
| Bedroom Features |
|
| Interior Features |
|
| Exterior Features |
|
| Special Features |
|
| Garage Features |
|
Stylish details and trim enhance the brick façade of this one-story European house plan. Stepping past the side-lighted entry, you’ll quickly discover the generously sized great room boasting an 11’ ceiling and a handsome fireplace surrounded with built-ins. The kitchen and sunny breakfast room overlook this space creating a functional floor plan for everyday happenings and entertaining. Furthermore, a covered patio extends the living areas outdoors and offers a great place for grilling and dining alfresco. Back inside, notice the peaceful study and formal dining room flanking the entry at the front of the home. The right side offers plenty of parking with a double bay garage and a tandem bay holding up to four cars. The bedrooms are positioned at the back of the home for privacy. Behind the garage you’ll find two family bedrooms sharing a Jack-and-Jill bath and a media room for all your entertainment needs. Across the home, the master bedroom is secluded and indulges in peace and quiet. Double doors open to reveal a spacious sleeping area topped with a fanciful ceiling treatment and a luxurious bath outfitted with whirlpool tub, separate shower and dual sinks. Just right for a family stepping up from their starter home, this ranch home plan is sure to get your attention.
PDF and CAD files are delivered by email, and have no shipping and handling cost.
| Continental US | Canada | AK/HI | *International | |
|---|---|---|---|---|
| Regular 8 - 12 business days | $30 | $70 | n/a | n/a |
| Priority 3 - 4 business days | $45 | $100 | $70 | n/a |
| Express 1 - 2 business days | $65 | n/a | n/a | n/a |
The HousePlanShop, LLC (THPS) delivers an outstanding design collection composed of many of the top-selling house plans created by several leading residential designers and architects throughout the United States and Canada. We know building a new home is exciting! Choosing the right house plan is one of the first and most important steps in the building process. However, we understand our customers do not always have time to visit several house plan websites or page through numerous catalogs and brochures. So, we have done quite a bit of work for you! We believe BIGGER is not always BETTER. We have already eliminated the less popular designs, so our customers will not waste time sorting through all of them. This saves valuable time for our customers that can now be spent moving forward with the building process.
By publishing house plans that are the best of the best along with some unique plans that might not be found elsewhere, we provide our customers with a manageable collection of house plans from which to choose. Additionally, we offer various ways to search our house plan collection including a Plan Search tool and an opportunity to browse all Architectural Plan Styles, New House Plans, a Photo Collection, and Current Trends. THPS offers a variety of services and special features to help you with the house plan buying experience such as our Favorites feature, Modification Service, and Resource Section. Finally, THPS delivers top-notch customer service. Our staff has been in the stock house plan business and serving the public for over 50 years. We are committed to providing an exceptional collection of house plans and excellent service as we help you begin your home building journey.
Are you sure you want to perform this action?