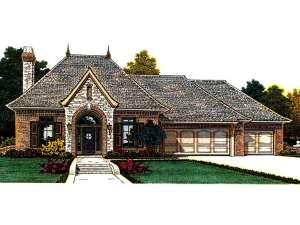Are you sure you want to perform this action?
Create Review
Stylish details and trim enhance the brick façade of this one-story European house plan. Stepping past the side-lighted entry, you’ll quickly discover the generously sized great room boasting an 11’ ceiling and a handsome fireplace surrounded with built-ins. The kitchen and sunny breakfast room overlook this space creating a functional floor plan for everyday happenings and entertaining. Furthermore, a covered patio extends the living areas outdoors and offers a great place for grilling and dining alfresco. Back inside, notice the peaceful study and formal dining room flanking the entry at the front of the home. The right side offers plenty of parking with a double bay garage and a tandem bay holding up to four cars. The bedrooms are positioned at the back of the home for privacy. Behind the garage you’ll find two family bedrooms sharing a Jack-and-Jill bath and a media room for all your entertainment needs. Across the home, the master bedroom is secluded and indulges in peace and quiet. Double doors open to reveal a spacious sleeping area topped with a fanciful ceiling treatment and a luxurious bath outfitted with whirlpool tub, separate shower and dual sinks. Just right for a family stepping up from their starter home, this ranch home plan is sure to get your attention.

