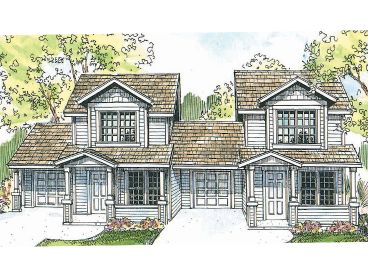Duplex House Plans
 Plan 050M-0017
Plan 050M-0017 |
About Duplex House Plans & Duplex Floor Plans...Duplex house plans are multi-family homes composed of two distinct living areas separated either by floors or walls. They are known to be economical because they require fewer building materials than building two individual structures, and they conserve space by combining two units into one structure. Duplex home plans are designed with the outward appearance of a single-family dwelling yet feature two-distinct entries. These designs generally offer two units side-by-side that are separated by a firewall or two units stacked one on top of the other and separated by the floor. Duplex house plans are quite common in college cities/towns where there is a need for affordable temporary housing. Also, they are very popular in densely populated areas such as large cities where there is a demand for housing but space is limited. Duplex house plans share many common characteristics with Townhouses and other Multi-Family designs. |
| Read More | |



















