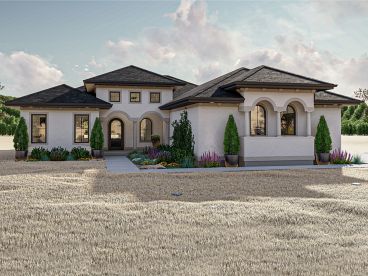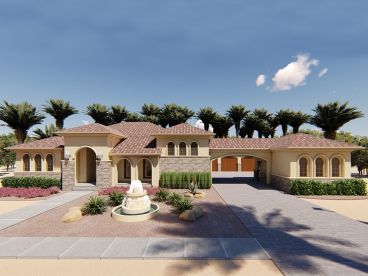Mediterranean House Plans
 Plan 069H-0001
Plan 069H-0001 |
About Mediterranean House Plans & Mediterranean Home Floor Plans...Mediterranean house plans are named for the region from which they originated and display strong architectural influences of the area, specifically Spain and Italy. An offshoot of European design, Mediterranean homes are unmistakably recognizable for their notable Spanish styling or Tuscan detailing. Designed for maximum energy efficiency in warm climates, Mediterranean house plans typically feature a stucco exterior and a striking red clay tile roof. Low-pitched roofs and wide overhangs provide much needed shade keeping the home as cool as possible. Additionally, these stucco homes are often known to have large outdoor living spaces such as courtyards, verandas, patios and terraces which promote outdoor living and relaxation. Mediterranean home plans are typically designed with one level and are generously sized, although two-story floor plans are not uncommon. Most Sunbelt house plans and many European homes are closely related to Mediterranean home plans. |
| Read More | |



















