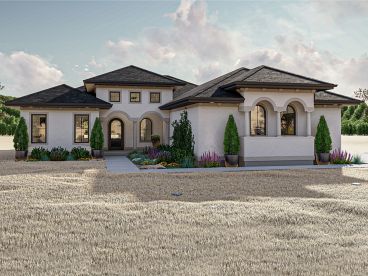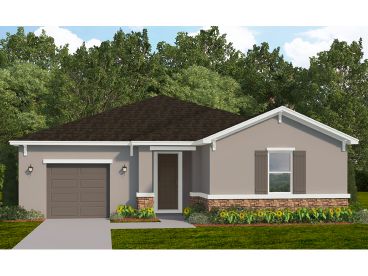 Plan 069H-0012
Plan 069H-0012 |
About Sunbelt House Plans & Sunbelt Home Floor Plans...
As their name suggests, Sunbelt house plans are designed for warmer climates. They are typically found in America’s Sunbelt region – Florida, California, Arizona, New Mexico and Texas, but they can be built almost anywhere. Sunbelt home plans are most easily recognized for their stucco exteriors and clay or tile roofs. In most cases, concrete block walls are finished with stucco and painted white or another pastel color. The red clay tile roof delivers a striking contrast to the light colored walls and holds up extremely well under tremendous heat. Additionally, low-pitched roofline and exaggerated overhangs provide much needed shade around the perimeter of Sunbelt house plans. This helps keep the interior cool. Sunbelt house plans can be one or two levels, and they are closely related to Mediterranean home plans and European designs. Most are built on slab foundations. Sunbelt designs are often influenced by European architecture and include many variations such as Spanish style homes and Tuscan designs. These homes range in size and style from a simple Ranch home with two bedrooms and one bath to a grand Two-Story home with five or more bedrooms and baths. A combination of artistic design elements and plenty of sophisticated detailing is used to create and elegant look and feel while delivering comfortable living spaces for gathering and relaxing. In general, Sunbelt houses offer open, airy floor plans, covered lanais and verandas, arched openings, large windows and courtyards. All of these elements work together to allow gentle breezes to flow around and through home offering a cool retreat. Inside, columns and pillars may be arranged to define the living areas while maintaining openness. Arched doorways and raised ceilings contribute to a comfortable and breezy atmosphere. Sunbelt home designs also encompass Southwestern sub-styles such as Adobe, Pueblo and Mission style homes. Fashioned with a masterful blend of style, comfort and functionality, Sunbelt home designs have plenty to offer. |
 Plan 069H-0012
Plan 069H-0012


















