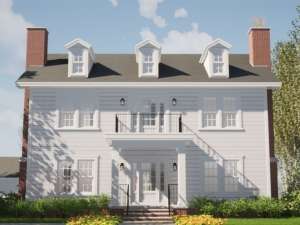There are no reviews
Reviews
True to its historical roots, the exterior of this classic, Colonial house plan showcases a centrally located entry, decorative columns, a balanced arrangement of windows, lap siding, brick accents, dual chimneys and wrought iron railings. Though thoroughly modern inside, the floor plan is reminiscent of the past with a center hall and stairwell, flanked by the formal living room and dining room. Fireplaces warm each of these specially appointed spaces. At the back of the home, the kitchen is open and spacious. It provides casual dining with a handy island snack bar. The family chef will delight in the abundant counter space. Everyone can kick back and relax in the cozy den or enjoy warm gentle breezes on the rear, covered porch, ideal for grilling and dining alfresco. Secluded for privacy, the second floor holds three comfortable bedrooms. A Jack and Jill bath is neatly tucked between Bedrooms 2 and 3, which feature large closets. Your master suite is a pampering retreat outfitted with a walk-in closet, deluxe bath and organizational cabinets. Don’t miss the laundry alcove and the front and rear balconies offering wonderful spaces for watching the sunset or stargazing on a clear night. This home design offers 9’ ceilings throughout and calls for tankless water heaters. A masterful blend of the past, present and future, this two-story Colonial home plan is a delightful family home.

