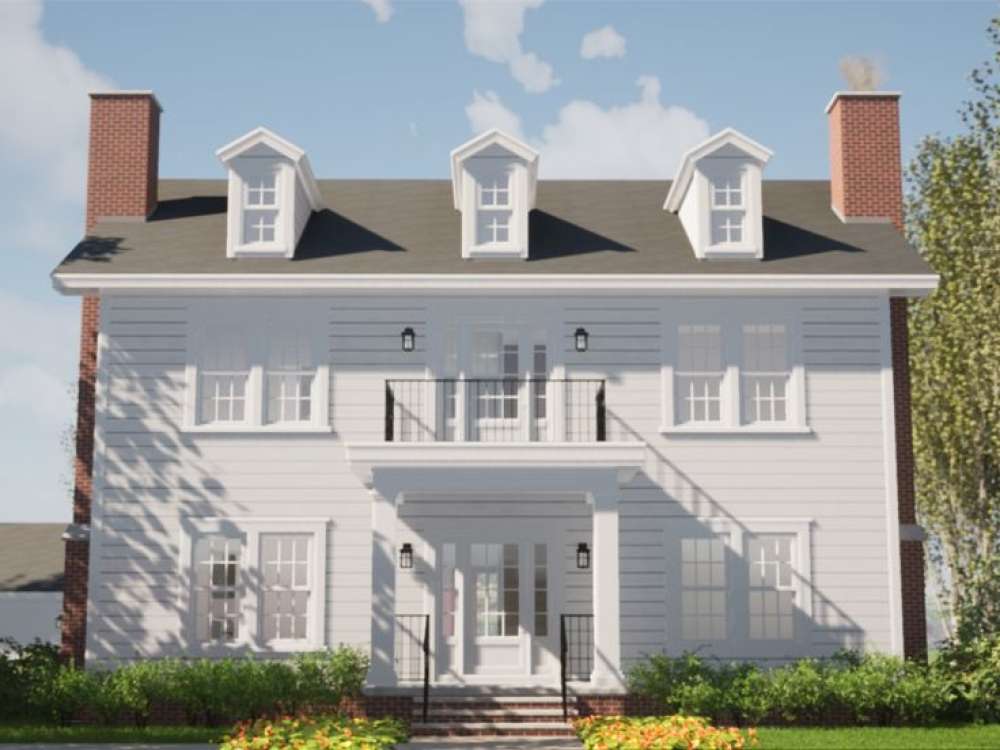There are no reviews


True to its historical roots, the exterior of this classic, Colonial house plan showcases a centrally located entry, decorative columns, a balanced arrangement of windows, lap siding, brick accents, dual chimneys and wrought iron railings. Though thoroughly modern inside, the floor plan is reminiscent of the past with a center hall and stairwell, flanked by the formal living room and dining room. Fireplaces warm each of these specially appointed spaces. At the back of the home, the kitchen is open and spacious. It provides casual dining with a handy island snack bar. The family chef will delight in the abundant counter space. Everyone can kick back and relax in the cozy den or enjoy warm gentle breezes on the rear, covered porch, ideal for grilling and dining alfresco. Secluded for privacy, the second floor holds three comfortable bedrooms. A Jack and Jill bath is neatly tucked between Bedrooms 2 and 3, which feature large closets. Your master suite is a pampering retreat outfitted with a walk-in closet, deluxe bath and organizational cabinets. Don’t miss the laundry alcove and the front and rear balconies offering wonderful spaces for watching the sunset or stargazing on a clear night. This home design offers 9’ ceilings throughout and calls for tankless water heaters. A masterful blend of the past, present and future, this two-story Colonial home plan is a delightful family home.
| Heated Square Feet | |
| First Floor | 1140 |
| Second Floor | 1140 |
| Total | 2280 |
| Unheated Square Feet | |
| Porch(es) | 223 |
| Bedrooms | 3 |
| Full Bathrooms | 2 |
| Half Bathrooms | 1 |
| Width | 44 ft. 0 in. |
| Depth | 51 ft. 0 in. |
| Approximate Height | 32 ft. 0 in. |
| Ceiling Height | |
| First Floor | 9 ft. 0 in. |
| Second Floor | 9 ft. 0 in. |
| Roof Pitch | 8/12 Main |
| Roof Framing |
|
| Foundation Options |
|
| Exterior Wall Options |
|
| Kitchen Features |
|
| Bedroom Features |
|
| Interior Features |
|
| Exterior Features |
|
| Special Features |
|
| Garage Features |
|
True to its historical roots, the exterior of this classic, Colonial house plan showcases a centrally located entry, decorative columns, a balanced arrangement of windows, lap siding, brick accents, dual chimneys and wrought iron railings. Though thoroughly modern inside, the floor plan is reminiscent of the past with a center hall and stairwell, flanked by the formal living room and dining room. Fireplaces warm each of these specially appointed spaces. At the back of the home, the kitchen is open and spacious. It provides casual dining with a handy island snack bar. The family chef will delight in the abundant counter space. Everyone can kick back and relax in the cozy den or enjoy warm gentle breezes on the rear, covered porch, ideal for grilling and dining alfresco. Secluded for privacy, the second floor holds three comfortable bedrooms. A Jack and Jill bath is neatly tucked between Bedrooms 2 and 3, which feature large closets. Your master suite is a pampering retreat outfitted with a walk-in closet, deluxe bath and organizational cabinets. Don’t miss the laundry alcove and the front and rear balconies offering wonderful spaces for watching the sunset or stargazing on a clear night. This home design offers 9’ ceilings throughout and calls for tankless water heaters. A masterful blend of the past, present and future, this two-story Colonial home plan is a delightful family home.
PDF and CAD files are delivered by email, and have no shipping and handling cost.
| Continental US | Canada | AK/HI | *International | |
|---|---|---|---|---|
| Regular 8 - 12 business days | n/a | n/a | n/a | n/a |
| Priority 3 - 4 business days | n/a | n/a | n/a | n/a |
| Express 1 - 2 business days | n/a | n/a | n/a | n/a |
The HousePlanShop, LLC (THPS) delivers an outstanding design collection composed of many of the top-selling house plans created by several leading residential designers and architects throughout the United States and Canada. We know building a new home is exciting! Choosing the right house plan is one of the first and most important steps in the building process. However, we understand our customers do not always have time to visit several house plan websites or page through numerous catalogs and brochures. So, we have done quite a bit of work for you! We believe BIGGER is not always BETTER. We have already eliminated the less popular designs, so our customers will not waste time sorting through all of them. This saves valuable time for our customers that can now be spent moving forward with the building process.
By publishing house plans that are the best of the best along with some unique plans that might not be found elsewhere, we provide our customers with a manageable collection of house plans from which to choose. Additionally, we offer various ways to search our house plan collection including a Plan Search tool and an opportunity to browse all Architectural Plan Styles, New House Plans, a Photo Collection, and Current Trends. THPS offers a variety of services and special features to help you with the house plan buying experience such as our Favorites feature, Modification Service, and Resource Section. Finally, THPS delivers top-notch customer service. Our staff has been in the stock house plan business and serving the public for over 50 years. We are committed to providing an exceptional collection of house plans and excellent service as we help you begin your home building journey.
Are you sure you want to perform this action?