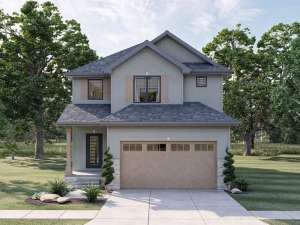Are you sure you want to perform this action?
House
Multi-Family
Create Review
Small and affordable, this traditional house plan makes the most of a narrow lot and accommodates those building a on a budget. On the first floor, the common gathering areas work together creating an open and functional gathering area. Special features include a family room fireplace, island/snack bar combo in the kitchen, and a handy pantry. Don’t miss special features like the two-story ceiling gracing the main entry or the bench and lockers near the entry from the double garage. On the second floor, a loft directs traffic to three bedrooms. Your master bedroom showcases a double door entry, private bath, and walk-in closet. The children’s rooms share a convenient Jack and Jill bath. Pay attention to the laundry room conveniently located on the second floor. Thoughtfully designed, this two-story, narrow lot house plan makes an ideal starter home!

