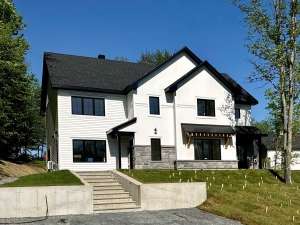Are you sure you want to perform this action?
Styles
House
A-Frame
Barndominium
Beach/Coastal
Bungalow
Cabin
Cape Cod
Carriage
Colonial
Contemporary
Cottage
Country
Craftsman
Empty-Nester
European
Log
Love Shack
Luxury
Mediterranean
Modern Farmhouse
Modern
Mountain
Multi-Family
Multi-Generational
Narrow Lot
Premier Luxury
Ranch
Small
Southern
Sunbelt
Tiny
Traditional
Two-Story
Unique
Vacation
Victorian
Waterfront
Multi-Family
Create Review
Plan 027M-0084
Multi-family house plan offers two units for family living with Unit A being slightly smaller than Unit B
Open living areas are anchored by a kitchen island with eating bar
Three bedrooms and a full bath are positioned for privacy on the second floor
Thoughtful design gives this duplex home charming curb appeal
Unit A: 1st floor – 748 sf, 2nd Floor – 748 sf, Total – 1496 sf, 3 bedrooms, 1.5 bath
Unit B: 1st floor – 805 sf, 2nd Floor – 805 sf, Total – 1610 sf, 3 bedrooms, 1.5 baths
Write your own review
You are reviewing Plan 027M-0084.

