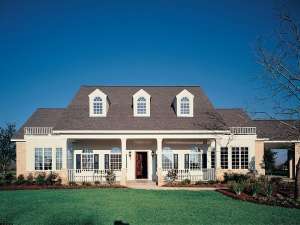There are no reviews
House
Multi-Family
Reviews
Designed with Southern roots, this two-story house plan shows off a country-style, column lined front porch and simple European details giving it an intriguing look. The roomy foyer welcomes all and ushers traffic to the gallery and beyond. Plenty of windows fill the two-story family room with natural light and a fireplace and views of the balcony above add custom-like touches. An angled counter separates the kitchen from the casual eating area while featuring views into the formal dining room. A walk-in pantry and planning desk aid meal preparation. A service hall leads to the utility room and two-car, side-entry garage with storage. The master suite is a wing all its own. A large sleeping area and sitting area deliver comfortable digs for relaxation at the end of the day. Decked with fine appointments, the salon bath reveals a refreshing soaking tub, separate shower, dual vanities and a large walk-in closet. On the second floor two family bedrooms each boast a cheerful dormer window, a private bath and double closets. A true rendition of comfort, function and character, this Southern home plan will be a family favorite.

