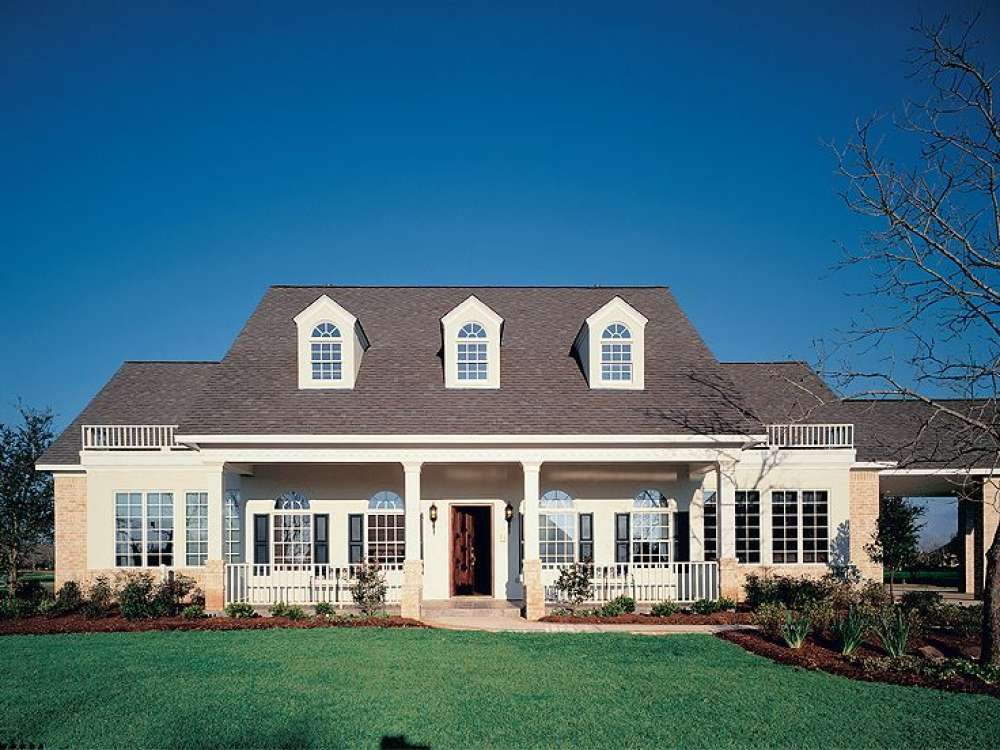There are no reviews


Designed with Southern roots, this two-story house plan shows off a country-style, column lined front porch and simple European details giving it an intriguing look. The roomy foyer welcomes all and ushers traffic to the gallery and beyond. Plenty of windows fill the two-story family room with natural light and a fireplace and views of the balcony above add custom-like touches. An angled counter separates the kitchen from the casual eating area while featuring views into the formal dining room. A walk-in pantry and planning desk aid meal preparation. A service hall leads to the utility room and two-car, side-entry garage with storage. The master suite is a wing all its own. A large sleeping area and sitting area deliver comfortable digs for relaxation at the end of the day. Decked with fine appointments, the salon bath reveals a refreshing soaking tub, separate shower, dual vanities and a large walk-in closet. On the second floor two family bedrooms each boast a cheerful dormer window, a private bath and double closets. A true rendition of comfort, function and character, this Southern home plan will be a family favorite.
| Heated Square Feet | |
| First Floor | 2040 |
| Second Floor | 1180 |
| Total | 3220 |
| Bedrooms | 3 |
| Full Bathrooms | 3 |
| Half Bathrooms | 1 |
| Width | 70 ft. 0 in. |
| Depth | 74 ft. 4 in. |
| Roof Framing |
|
| Foundation Options |
|
| Exterior Wall Options |
|
| Kitchen Features |
|
| Bedroom Features |
|
| Interior Features |
|
| Exterior Features |
|
| Special Features |
|
| Garage Features |
|
Designed with Southern roots, this two-story house plan shows off a country-style, column lined front porch and simple European details giving it an intriguing look. The roomy foyer welcomes all and ushers traffic to the gallery and beyond. Plenty of windows fill the two-story family room with natural light and a fireplace and views of the balcony above add custom-like touches. An angled counter separates the kitchen from the casual eating area while featuring views into the formal dining room. A walk-in pantry and planning desk aid meal preparation. A service hall leads to the utility room and two-car, side-entry garage with storage. The master suite is a wing all its own. A large sleeping area and sitting area deliver comfortable digs for relaxation at the end of the day. Decked with fine appointments, the salon bath reveals a refreshing soaking tub, separate shower, dual vanities and a large walk-in closet. On the second floor two family bedrooms each boast a cheerful dormer window, a private bath and double closets. A true rendition of comfort, function and character, this Southern home plan will be a family favorite.
PDF and CAD files are delivered by email, and have no shipping and handling cost.
| Continental US | Canada | AK/HI | *International | |
|---|---|---|---|---|
| Regular 8 - 12 business days | n/a | n/a | n/a | n/a |
| Priority 3 - 4 business days | n/a | n/a | n/a | n/a |
| Express 1 - 2 business days | n/a | n/a | n/a | n/a |
The HousePlanShop, LLC (THPS) delivers an outstanding design collection composed of many of the top-selling house plans created by several leading residential designers and architects throughout the United States and Canada. We know building a new home is exciting! Choosing the right house plan is one of the first and most important steps in the building process. However, we understand our customers do not always have time to visit several house plan websites or page through numerous catalogs and brochures. So, we have done quite a bit of work for you! We believe BIGGER is not always BETTER. We have already eliminated the less popular designs, so our customers will not waste time sorting through all of them. This saves valuable time for our customers that can now be spent moving forward with the building process.
By publishing house plans that are the best of the best along with some unique plans that might not be found elsewhere, we provide our customers with a manageable collection of house plans from which to choose. Additionally, we offer various ways to search our house plan collection including a Plan Search tool and an opportunity to browse all Architectural Plan Styles, New House Plans, a Photo Collection, and Current Trends. THPS offers a variety of services and special features to help you with the house plan buying experience such as our Favorites feature, Modification Service, and Resource Section. Finally, THPS delivers top-notch customer service. Our staff has been in the stock house plan business and serving the public for over 50 years. We are committed to providing an exceptional collection of house plans and excellent service as we help you begin your home building journey.
Are you sure you want to perform this action?