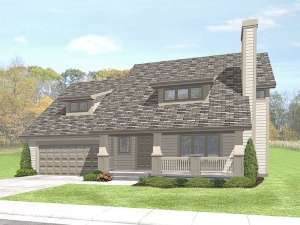Are you sure you want to perform this action?
Styles
House
A-Frame
Barndominium
Beach/Coastal
Bungalow
Cabin
Cape Cod
Carriage
Colonial
Contemporary
Cottage
Country
Craftsman
Empty-Nester
European
Log
Love Shack
Luxury
Mediterranean
Modern Farmhouse
Modern
Mountain
Multi-Family
Multi-Generational
Narrow Lot
Premier Luxury
Ranch
Small
Southern
Sunbelt
Tiny
Traditional
Two-Story
Unique
Vacation
Victorian
Waterfront
Multi-Family
Create Review
Plan 016H-0040
A covered front porch and shed dormers are the exterior highlights of this two-story home plan. A vaulted ceiling and warm fireplace in the living room create the ideal setting for socializing and relaxing. The bayed breakfast nook, dining area and kitchen combine for a casual dining space. All of the bedrooms enjoy the privacy of the second floor and overlook the living room from the loft above. A two-car garage completes this small and affordable house plan.
Write your own review
You are reviewing Plan 016H-0040.

