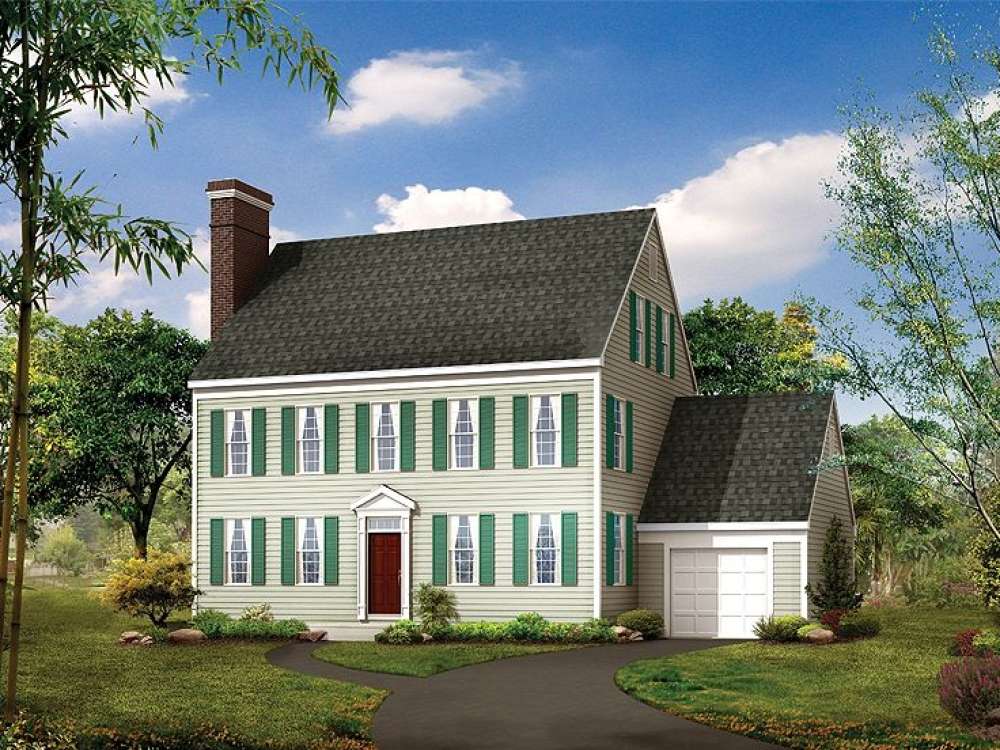There are no reviews


Reminiscent of the past, this exciting three-story house plan displays of creative mix of Colonial and Cape Cod styling while delivering a floor plan designed for today’s families. The exterior sports a simple roofline, siding façade and balanced arrangement of windows rooted in America’s historical past. Now step inside where you’ll find a modern floor plan beginning with the roomy foyer and peaceful study to its right. On the left, the hearth warmed living room is roomy and spacious accommodating everyday happenings and special holiday gatherings. Beyond, the dining room features a bay window with views of the rear yard. Take a look at the step-saver kitchen and breakfast room combo. Casual meals are a snap here, and the built-in desk is a thoughtful extra. A half bath, the laundry/mud room and a 1-car garage complete the main level. Ascending the stairs, you’ll find the private spaces. Here three bedrooms and two baths accommodate the family’s needs. The third floor holds the student study area, perfect for the kids to work on homework assignments and school projects. You’ll appreciate the studio/sewing room, ideal for crafts and hobbies, but it could easily convert to a recreation room the whole family can enjoy if you prefer. If you love homes with a sense of the past, this blended Cape Cod and Colonial house plan will give you that historic feel with modern day living.
| Heated Square Feet | |
| First Floor | 1023 |
| Second Floor | 1008 |
| Third Floor | 476 |
| Total | 2507 |
| Bedrooms | 3 |
| Full Bathrooms | 2 |
| Half Bathrooms | 1 |
| Width | 49 ft. 8 in. |
| Depth | 32 ft. 0 in. |
| Approximate Height | 34 ft. 0 in. |
| Ceiling Height | |
| First Floor | 8 ft. 0 in. |
| Roof Pitch | 12/12 Main |
| Roof Framing |
|
| Foundation Options |
|
| Exterior Wall Options |
|
| Kitchen Features |
|
| Bedroom Features |
|
| Interior Features |
|
| Exterior Features |
|
| Special Features |
|
| Garage Features |
|
Reminiscent of the past, this exciting three-story house plan displays of creative mix of Colonial and Cape Cod styling while delivering a floor plan designed for today’s families. The exterior sports a simple roofline, siding façade and balanced arrangement of windows rooted in America’s historical past. Now step inside where you’ll find a modern floor plan beginning with the roomy foyer and peaceful study to its right. On the left, the hearth warmed living room is roomy and spacious accommodating everyday happenings and special holiday gatherings. Beyond, the dining room features a bay window with views of the rear yard. Take a look at the step-saver kitchen and breakfast room combo. Casual meals are a snap here, and the built-in desk is a thoughtful extra. A half bath, the laundry/mud room and a 1-car garage complete the main level. Ascending the stairs, you’ll find the private spaces. Here three bedrooms and two baths accommodate the family’s needs. The third floor holds the student study area, perfect for the kids to work on homework assignments and school projects. You’ll appreciate the studio/sewing room, ideal for crafts and hobbies, but it could easily convert to a recreation room the whole family can enjoy if you prefer. If you love homes with a sense of the past, this blended Cape Cod and Colonial house plan will give you that historic feel with modern day living.
PDF and CAD files are delivered by email, and have no shipping and handling cost.
| Continental US | Canada | AK/HI | *International | |
|---|---|---|---|---|
| Regular 8 - 12 business days | $25 | n/a | n/a | n/a |
| Priority 3 - 4 business days | $40 | $90 | $90 | n/a |
| Express 1 - 2 business days | $75 | n/a | n/a | n/a |
The HousePlanShop, LLC (THPS) delivers an outstanding design collection composed of many of the top-selling house plans created by several leading residential designers and architects throughout the United States and Canada. We know building a new home is exciting! Choosing the right house plan is one of the first and most important steps in the building process. However, we understand our customers do not always have time to visit several house plan websites or page through numerous catalogs and brochures. So, we have done quite a bit of work for you! We believe BIGGER is not always BETTER. We have already eliminated the less popular designs, so our customers will not waste time sorting through all of them. This saves valuable time for our customers that can now be spent moving forward with the building process.
By publishing house plans that are the best of the best along with some unique plans that might not be found elsewhere, we provide our customers with a manageable collection of house plans from which to choose. Additionally, we offer various ways to search our house plan collection including a Plan Search tool and an opportunity to browse all Architectural Plan Styles, New House Plans, a Photo Collection, and Current Trends. THPS offers a variety of services and special features to help you with the house plan buying experience such as our Favorites feature, Modification Service, and Resource Section. Finally, THPS delivers top-notch customer service. Our staff has been in the stock house plan business and serving the public for over 50 years. We are committed to providing an exceptional collection of house plans and excellent service as we help you begin your home building journey.
Are you sure you want to perform this action?