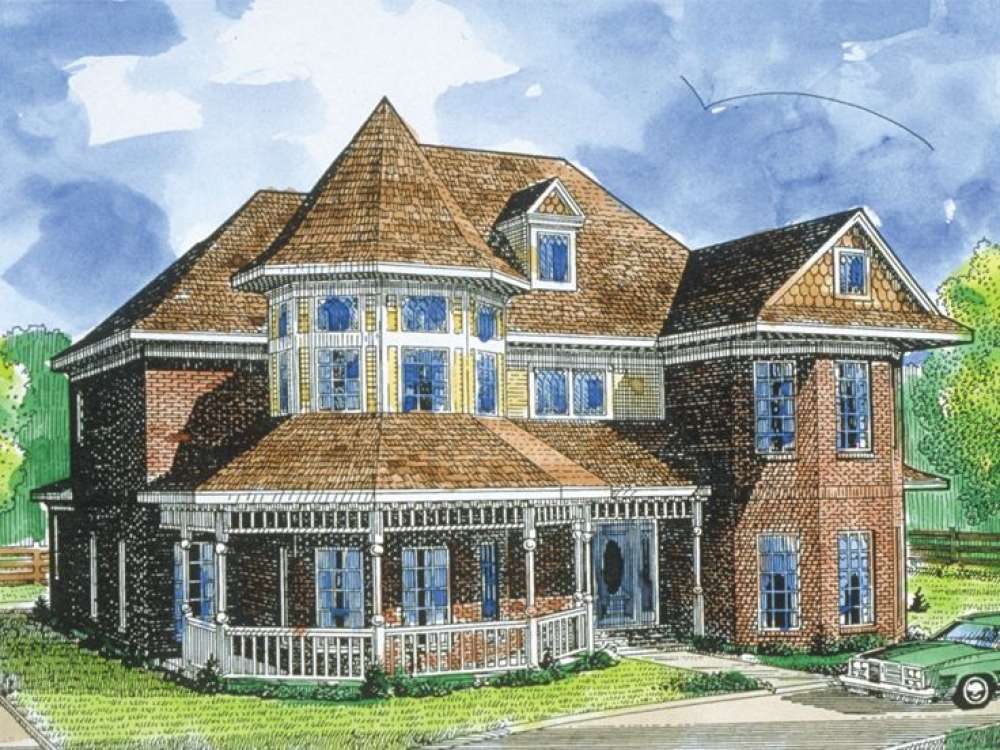There are no reviews


Ornate details, a turret and a wrap-around veranda give this two-story luxury home plan plenty of Victorian flair. Upon entering, the two-story foyer makes a lasting first impression with views to the handsome balcony above and into the specious living room straight ahead. Windows surround the living room fireplace while a 20’ ceiling lends an open, airy feel. The kitchen offers wrap-around counters and is strategically positioned between the formal dining room and breakfast nook, serving both with equal ease. Just off the kitchen, you’ll find the hobby/utility room, a half bath and the 2-car garage with storage. Your master bedroom composes the left side of the home and reveals thoughtful amenities like a sitting area, walk-in closet and deluxe bath complete with garden tub. On the second floor, the balcony directs traffic to three secondary bedrooms and the game room. Bayed Bedroom 4 boats a private vanity and dressing area that connects with a common bath. Bedrooms 2 and 3 share a Jack and Jill bath complete with separate vanities and dressing areas. Bedroom 3 even enjoys an octagonal space with 12’ ceiling as well as a large closet. The game room is a space the whole family is sure to enjoy, and it completes this stunning Victorian house plan.
| Heated Square Feet | |
| First Floor | 2087 |
| Second Floor | 1150 |
| Total | 3237 |
| Bedrooms | 4 |
| Full Bathrooms | 3 |
| Half Bathrooms | 1 |
| Width | 66 ft. 0 in. |
| Depth | 56 ft. 4 in. |
| Approximate Height | 35 ft. 0 in. |
| Ceiling Height | |
| First Floor | 10 ft. 0 in. |
| Second Floor | 9 ft. 0 in. |
| Roof Pitch | 12/12 Main |
| Roof Pitch | 7/12 Other |
| Roof Framing |
|
| Foundation Options |
|
| Exterior Wall Options |
|
| Kitchen Features |
|
| Bedroom Features |
|
| Interior Features |
|
| Exterior Features |
|
| Special Features |
|
| Garage Features |
|
Ornate details, a turret and a wrap-around veranda give this two-story luxury home plan plenty of Victorian flair. Upon entering, the two-story foyer makes a lasting first impression with views to the handsome balcony above and into the specious living room straight ahead. Windows surround the living room fireplace while a 20’ ceiling lends an open, airy feel. The kitchen offers wrap-around counters and is strategically positioned between the formal dining room and breakfast nook, serving both with equal ease. Just off the kitchen, you’ll find the hobby/utility room, a half bath and the 2-car garage with storage. Your master bedroom composes the left side of the home and reveals thoughtful amenities like a sitting area, walk-in closet and deluxe bath complete with garden tub. On the second floor, the balcony directs traffic to three secondary bedrooms and the game room. Bayed Bedroom 4 boats a private vanity and dressing area that connects with a common bath. Bedrooms 2 and 3 share a Jack and Jill bath complete with separate vanities and dressing areas. Bedroom 3 even enjoys an octagonal space with 12’ ceiling as well as a large closet. The game room is a space the whole family is sure to enjoy, and it completes this stunning Victorian house plan.
PDF and CAD files are delivered by email, and have no shipping and handling cost.
| Continental US | Canada | AK/HI | *International | |
|---|---|---|---|---|
| Regular 8 - 12 business days | n/a | n/a | n/a | n/a |
| Priority 3 - 4 business days | n/a | n/a | n/a | n/a |
| Express 1 - 2 business days | n/a | n/a | n/a | n/a |
The HousePlanShop, LLC (THPS) delivers an outstanding design collection composed of many of the top-selling house plans created by several leading residential designers and architects throughout the United States and Canada. We know building a new home is exciting! Choosing the right house plan is one of the first and most important steps in the building process. However, we understand our customers do not always have time to visit several house plan websites or page through numerous catalogs and brochures. So, we have done quite a bit of work for you! We believe BIGGER is not always BETTER. We have already eliminated the less popular designs, so our customers will not waste time sorting through all of them. This saves valuable time for our customers that can now be spent moving forward with the building process.
By publishing house plans that are the best of the best along with some unique plans that might not be found elsewhere, we provide our customers with a manageable collection of house plans from which to choose. Additionally, we offer various ways to search our house plan collection including a Plan Search tool and an opportunity to browse all Architectural Plan Styles, New House Plans, a Photo Collection, and Current Trends. THPS offers a variety of services and special features to help you with the house plan buying experience such as our Favorites feature, Modification Service, and Resource Section. Finally, THPS delivers top-notch customer service. Our staff has been in the stock house plan business and serving the public for over 50 years. We are committed to providing an exceptional collection of house plans and excellent service as we help you begin your home building journey.
Are you sure you want to perform this action?