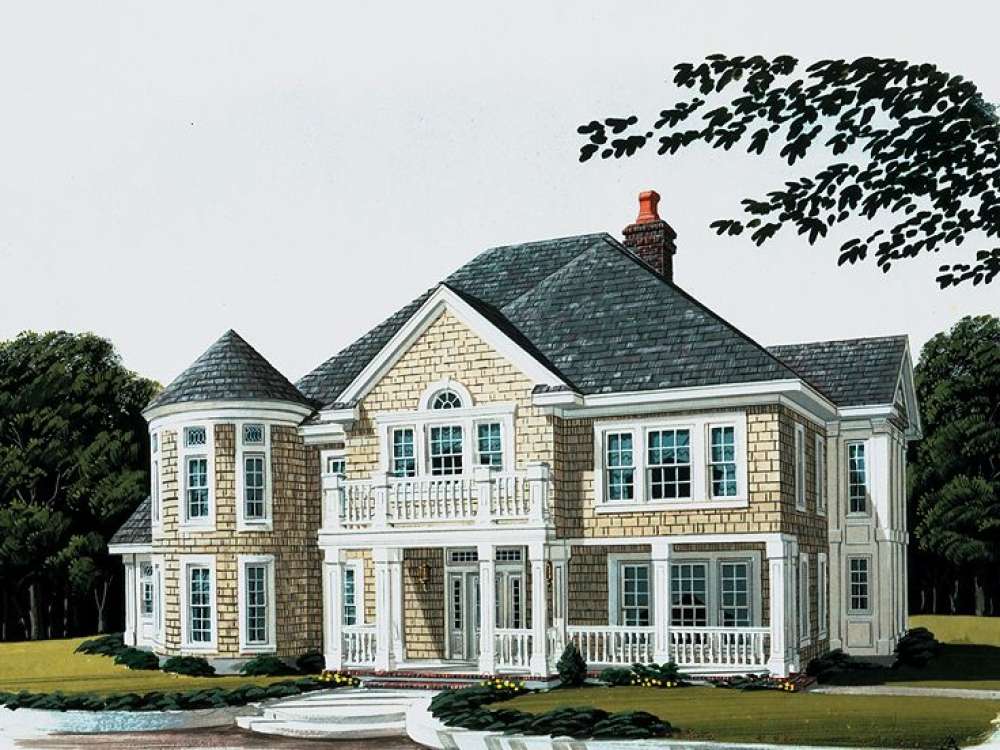There are no reviews


This luxury house plan boasts Colonial styling and a touch of flair. The exterior features elegant columns and a central front door while the turret adds a touch of visual excitement. Upon entering, the formal dining room and library/study flank the foyer. Here, a classic turned staircase and an elevator lend access to the second floor. The common gathering areas are arranged at the back of the home along with a few specially appointed spaces. A fireplace and a media center anchor the living room while sparkling windows fill the room with natural light. Ample counter space outfits the kitchen which is strategically positioned between the formal dining room and breakfast nook serving both with equal ease. Across the home, the game room and pub are perfect for entertaining guests or just kicking back and relaxing with the family. Don’t miss the wet bar and access to the rear veranda. Two staircases lead to the second floor where you’ll find four bedrooms and three baths delight in peace and quiet. Your master bedroom showcases a lovely sitting room and lavish bath. Pay attention to the media room and laundry area upstairs. Designed for a large or growing family, this two-story Colonial house plan is sure to get your attention!
| Heated Square Feet | |
| First Floor | 2083 |
| Second Floor | 1938 |
| Total | 4021 |
| Bedrooms | 4 |
| Full Bathrooms | 3 |
| Half Bathrooms | 1 |
| Width | 65 ft. 4 in. |
| Depth | 56 ft. 0 in. |
| Approximate Height | 36 ft. 0 in. |
| Ceiling Height | |
| First Floor | 9 ft. 0 in. |
| Second Floor | 9 ft. 0 in. |
| Roof Pitch | 12/12 Main |
| Roof Framing |
|
| Foundation Options |
|
| Exterior Wall Options |
|
| Kitchen Features |
|
| Bedroom Features |
|
| Interior Features |
|
| Exterior Features |
|
| Special Features |
|
| Garage Features |
|
This luxury house plan boasts Colonial styling and a touch of flair. The exterior features elegant columns and a central front door while the turret adds a touch of visual excitement. Upon entering, the formal dining room and library/study flank the foyer. Here, a classic turned staircase and an elevator lend access to the second floor. The common gathering areas are arranged at the back of the home along with a few specially appointed spaces. A fireplace and a media center anchor the living room while sparkling windows fill the room with natural light. Ample counter space outfits the kitchen which is strategically positioned between the formal dining room and breakfast nook serving both with equal ease. Across the home, the game room and pub are perfect for entertaining guests or just kicking back and relaxing with the family. Don’t miss the wet bar and access to the rear veranda. Two staircases lead to the second floor where you’ll find four bedrooms and three baths delight in peace and quiet. Your master bedroom showcases a lovely sitting room and lavish bath. Pay attention to the media room and laundry area upstairs. Designed for a large or growing family, this two-story Colonial house plan is sure to get your attention!
PDF and CAD files are delivered by email, and have no shipping and handling cost.
| Continental US | Canada | AK/HI | *International | |
|---|---|---|---|---|
| Regular 8 - 12 business days | n/a | n/a | n/a | n/a |
| Priority 3 - 4 business days | n/a | n/a | n/a | n/a |
| Express 1 - 2 business days | n/a | n/a | n/a | n/a |
The HousePlanShop, LLC (THPS) delivers an outstanding design collection composed of many of the top-selling house plans created by several leading residential designers and architects throughout the United States and Canada. We know building a new home is exciting! Choosing the right house plan is one of the first and most important steps in the building process. However, we understand our customers do not always have time to visit several house plan websites or page through numerous catalogs and brochures. So, we have done quite a bit of work for you! We believe BIGGER is not always BETTER. We have already eliminated the less popular designs, so our customers will not waste time sorting through all of them. This saves valuable time for our customers that can now be spent moving forward with the building process.
By publishing house plans that are the best of the best along with some unique plans that might not be found elsewhere, we provide our customers with a manageable collection of house plans from which to choose. Additionally, we offer various ways to search our house plan collection including a Plan Search tool and an opportunity to browse all Architectural Plan Styles, New House Plans, a Photo Collection, and Current Trends. THPS offers a variety of services and special features to help you with the house plan buying experience such as our Favorites feature, Modification Service, and Resource Section. Finally, THPS delivers top-notch customer service. Our staff has been in the stock house plan business and serving the public for over 50 years. We are committed to providing an exceptional collection of house plans and excellent service as we help you begin your home building journey.
Are you sure you want to perform this action?