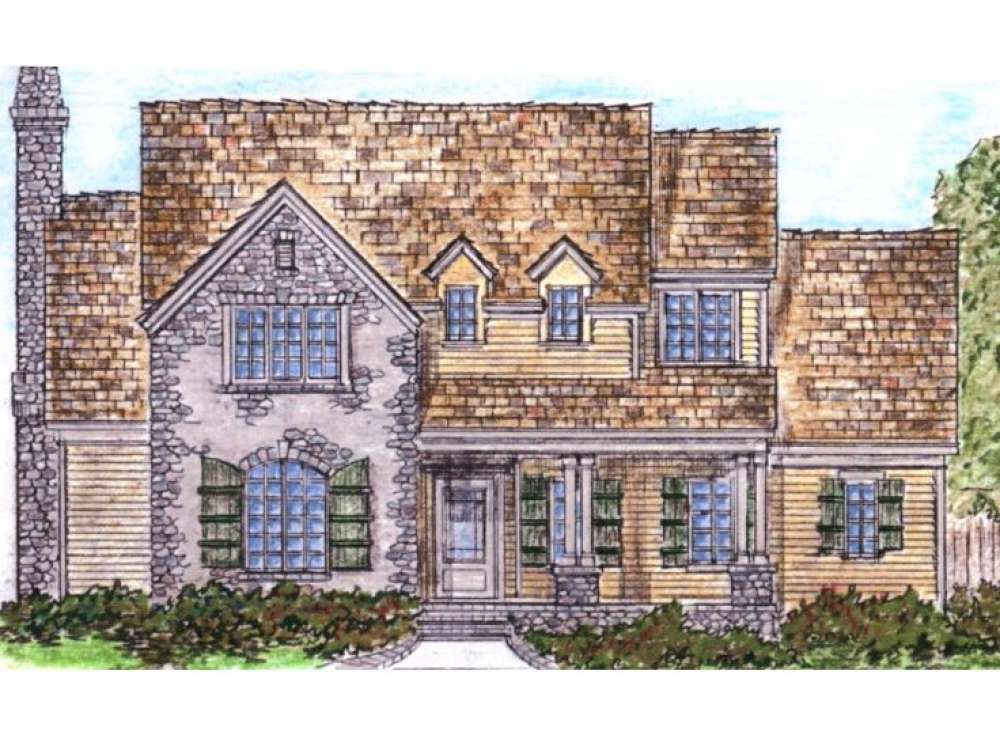There are no reviews


Beyond the welcoming, covered front porch, you’ll find plenty of appeal with this two-story house plan. The roomy foyer greets all and offers immediate access to a half bath, storage closet and the peaceful study. Beyond, elegant columns define the two-story living room while maintaining openness. Everyone is sure to love gathering in front of the crackling fireplace for popcorn and a movie on wintry nights. More columns punctuate the kitchen and dining space visually separating them from the living room while contributing to an open, airy feel. Two islands are better than one in the kitchen, and access to the resource center and utility room lend efficiency. A rear, covered porch extends the living areas outdoors and connects with the two-car garage and guest quarters. Back inside, a decorative step ceiling, deluxe bath and huge walk-in closet highlight your first floor master bedroom. Upstairs, a handsome loft gazes down on the living room as it directs traffic to Bedrooms 2 and 3. They share a full bath. Designed for function and brimming with stylish features, this family-friendly two-story house plan delivers the best of both worlds!
| Heated Square Feet | |
| First Floor | 2603 |
| Second Floor | 545 |
| Total | 3148 |
| Bedrooms | 4 |
| Full Bathrooms | 3 |
| Half Bathrooms | 1 |
| Width | 53 ft. 0 in. |
| Depth | 104 ft. 2 in. |
| Approximate Height | 26 ft. 0 in. |
| Ceiling Height | |
| First Floor | 9 ft. 0 in. |
| Second Floor | 9 ft. 0 in. |
| Roof Pitch | 10/12 Main |
| Roof Pitch | 12/12 Side to side |
| Roof Framing |
|
| Foundation Options |
|
| Exterior Wall Options |
|
| Kitchen Features |
|
| Bedroom Features |
|
| Interior Features |
|
| Exterior Features |
|
| Special Features |
|
| Garage Features |
|
Beyond the welcoming, covered front porch, you’ll find plenty of appeal with this two-story house plan. The roomy foyer greets all and offers immediate access to a half bath, storage closet and the peaceful study. Beyond, elegant columns define the two-story living room while maintaining openness. Everyone is sure to love gathering in front of the crackling fireplace for popcorn and a movie on wintry nights. More columns punctuate the kitchen and dining space visually separating them from the living room while contributing to an open, airy feel. Two islands are better than one in the kitchen, and access to the resource center and utility room lend efficiency. A rear, covered porch extends the living areas outdoors and connects with the two-car garage and guest quarters. Back inside, a decorative step ceiling, deluxe bath and huge walk-in closet highlight your first floor master bedroom. Upstairs, a handsome loft gazes down on the living room as it directs traffic to Bedrooms 2 and 3. They share a full bath. Designed for function and brimming with stylish features, this family-friendly two-story house plan delivers the best of both worlds!
PDF and CAD files are delivered by email, and have no shipping and handling cost.
| Continental US | Canada | AK/HI | *International | |
|---|---|---|---|---|
| Regular 8 - 12 business days | n/a | n/a | n/a | n/a |
| Priority 3 - 4 business days | n/a | n/a | n/a | n/a |
| Express 1 - 2 business days | n/a | n/a | n/a | n/a |
The HousePlanShop, LLC (THPS) delivers an outstanding design collection composed of many of the top-selling house plans created by several leading residential designers and architects throughout the United States and Canada. We know building a new home is exciting! Choosing the right house plan is one of the first and most important steps in the building process. However, we understand our customers do not always have time to visit several house plan websites or page through numerous catalogs and brochures. So, we have done quite a bit of work for you! We believe BIGGER is not always BETTER. We have already eliminated the less popular designs, so our customers will not waste time sorting through all of them. This saves valuable time for our customers that can now be spent moving forward with the building process.
By publishing house plans that are the best of the best along with some unique plans that might not be found elsewhere, we provide our customers with a manageable collection of house plans from which to choose. Additionally, we offer various ways to search our house plan collection including a Plan Search tool and an opportunity to browse all Architectural Plan Styles, New House Plans, a Photo Collection, and Current Trends. THPS offers a variety of services and special features to help you with the house plan buying experience such as our Favorites feature, Modification Service, and Resource Section. Finally, THPS delivers top-notch customer service. Our staff has been in the stock house plan business and serving the public for over 50 years. We are committed to providing an exceptional collection of house plans and excellent service as we help you begin your home building journey.
Are you sure you want to perform this action?