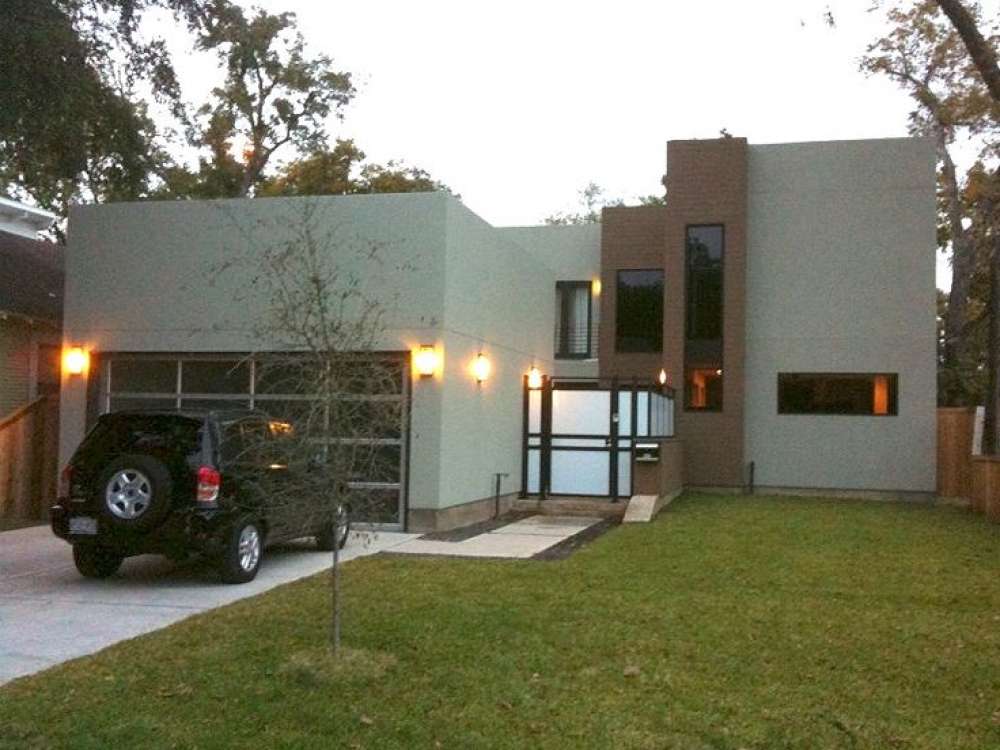There are no reviews


This striking, contemporary house plan is styled after the luxury homes of the Caribbean Coast. Unique and thoroughly modern, the interior spaces are arranged around the pool and spa courtyard taking advantage of natural lighting while enjoying refreshing and tranquil views. Stepping into the entry, you’ll find the enchanting home theatre to the left, complete with projection wall, gas fireplace and patio access, all ideal for entertaining guests. The kitchen offers a walk-in pantry and a snack bar as it serves the dining space with ease. A textured glass partition divides the living and dining area while folding doors open these gathering spaces to the pool allowing gentle breezes to flow through the home. There is plenty of room for everyone upstairs with four bedrooms and two baths. Ample closet space enhances the three secondary bedrooms as they share a hall bath outfitted with dual sinks. Fine appointments enhance Bedroom 1, the master suite, including a jetted tub, double bowl vanity, separate shower, walk-in closet and sun deck with glass railing. Don’t miss the stairs leading to the sundeck above the 2-car garage, another great entertainment and relaxation space. This design calls for a tankless water heater. An exquisite design fashioned for entertaining and everyday family living, this unique two-story house plan is worth taking a closer look.
First floor wall framing is 2x6. Second floor wall framing is 2x4.
| Heated Square Feet | |
| First Floor | 1285 |
| Second Floor | 1307 |
| Total | 2592 |
| Unheated Square Feet | |
| Garage | 450 |
| Porch(es) | 208 |
| Bedrooms | 4 |
| Full Bathrooms | 2 |
| Half Bathrooms | 1 |
| Width | 44 ft. 0 in. |
| Depth | 84 ft. 0 in. |
| Approximate Height | 24 ft. 0 in. |
| Ceiling Height | |
| First Floor | 9 ft. 0 in. |
| Second Floor | 9 ft. 0 in. |
| Roof Pitch | Low pitch metal roof |
| Roof Framing |
|
| Foundation Options |
|
| Exterior Wall Options |
|
| Kitchen Features |
|
| Bedroom Features |
|
| Interior Features |
|
| Exterior Features |
|
| Special Features |
|
| Garage Features |
|
This striking, contemporary house plan is styled after the luxury homes of the Caribbean Coast. Unique and thoroughly modern, the interior spaces are arranged around the pool and spa courtyard taking advantage of natural lighting while enjoying refreshing and tranquil views. Stepping into the entry, you’ll find the enchanting home theatre to the left, complete with projection wall, gas fireplace and patio access, all ideal for entertaining guests. The kitchen offers a walk-in pantry and a snack bar as it serves the dining space with ease. A textured glass partition divides the living and dining area while folding doors open these gathering spaces to the pool allowing gentle breezes to flow through the home. There is plenty of room for everyone upstairs with four bedrooms and two baths. Ample closet space enhances the three secondary bedrooms as they share a hall bath outfitted with dual sinks. Fine appointments enhance Bedroom 1, the master suite, including a jetted tub, double bowl vanity, separate shower, walk-in closet and sun deck with glass railing. Don’t miss the stairs leading to the sundeck above the 2-car garage, another great entertainment and relaxation space. This design calls for a tankless water heater. An exquisite design fashioned for entertaining and everyday family living, this unique two-story house plan is worth taking a closer look.
First floor wall framing is 2x6. Second floor wall framing is 2x4.
PDF and CAD files are delivered by email, and have no shipping and handling cost.
| Continental US | Canada | AK/HI | *International | |
|---|---|---|---|---|
| Regular 8 - 12 business days | n/a | n/a | n/a | n/a |
| Priority 3 - 4 business days | n/a | n/a | n/a | n/a |
| Express 1 - 2 business days | n/a | n/a | n/a | n/a |
The HousePlanShop, LLC (THPS) delivers an outstanding design collection composed of many of the top-selling house plans created by several leading residential designers and architects throughout the United States and Canada. We know building a new home is exciting! Choosing the right house plan is one of the first and most important steps in the building process. However, we understand our customers do not always have time to visit several house plan websites or page through numerous catalogs and brochures. So, we have done quite a bit of work for you! We believe BIGGER is not always BETTER. We have already eliminated the less popular designs, so our customers will not waste time sorting through all of them. This saves valuable time for our customers that can now be spent moving forward with the building process.
By publishing house plans that are the best of the best along with some unique plans that might not be found elsewhere, we provide our customers with a manageable collection of house plans from which to choose. Additionally, we offer various ways to search our house plan collection including a Plan Search tool and an opportunity to browse all Architectural Plan Styles, New House Plans, a Photo Collection, and Current Trends. THPS offers a variety of services and special features to help you with the house plan buying experience such as our Favorites feature, Modification Service, and Resource Section. Finally, THPS delivers top-notch customer service. Our staff has been in the stock house plan business and serving the public for over 50 years. We are committed to providing an exceptional collection of house plans and excellent service as we help you begin your home building journey.
Are you sure you want to perform this action?