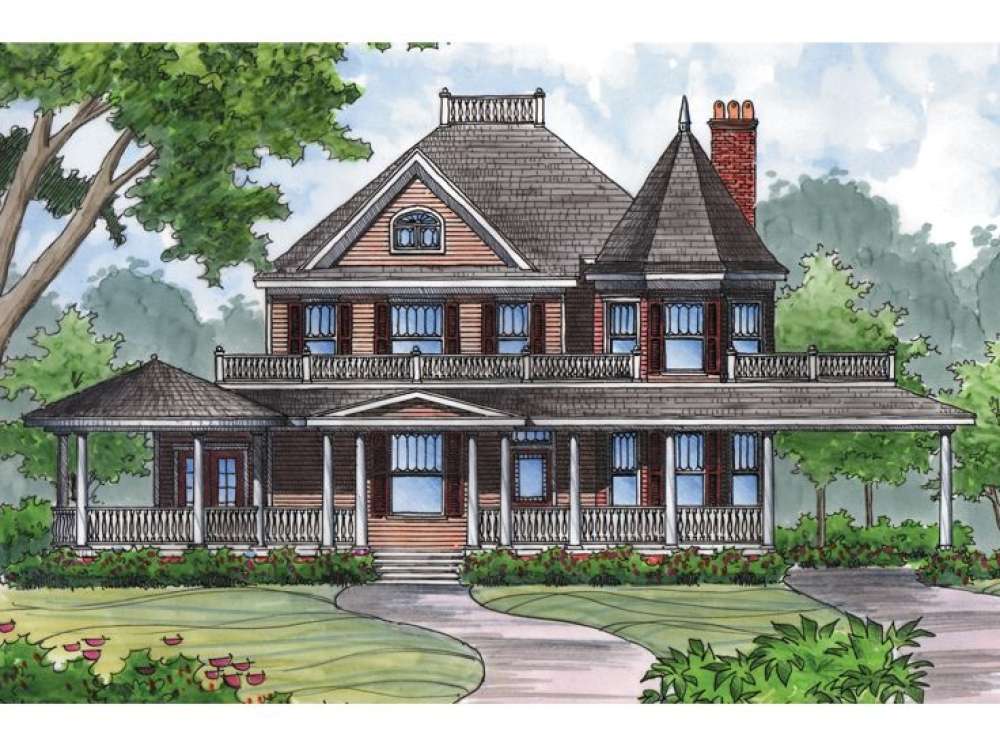There are no reviews


A covered wraparound porch and a classic turret give this Victorian house plan Old World flavor as a detailed façade invites you inside. Upon entering, a curved stair will catch your eye. To the right, the parlor and dining room combine for formal entertaining and each enjoys double door access to the porch and relaxing veranda. Beyond the dining room, through a pocket door, the step-saver kitchen enjoys convenient access to the laundry room and serves the bayed morning room with ease. Perfect for outdoor lovers, the rear, covered patio allows you to soak up the sights and sound of nature, sip lemonade on lazy afternoons and watch beautiful sunsets. The comfortable gathering room is the center of family activity where everyone is sure to enjoy popcorn and a movie in front of the crackling fireplace. Settle in the peaceful den with your favorite book when you need to get away from it all. Four bedrooms indulge in privacy on the upper level. Bedroom 3 sports a special bay window and Bedroom 4 enjoys spectacular views while surrounded with windows. Your master bedroom is second to none revealing a sizable sleeping area, dual walk-in closets and a luxury bath. Designed with an appreciation of the past, this two-story house plan is rich with Victorian character and up-to-date features.
| Heated Square Feet | |
| First Floor | 1431 |
| Second Floor | 1350 |
| Total | 2781 |
| Unheated Square Feet | |
| Patio/Terrace/Lanai | 947 |
| Porch(es) | 878 |
| Bedrooms | 4 |
| Full Bathrooms | 2 |
| Half Bathrooms | 1 |
| Width | 65 ft. 0 in. |
| Depth | 63 ft. 4 in. |
| Approximate Height | 29 ft. 4 in. |
| Ceiling Height | |
| First Floor | 9 ft. 0 in. |
| Second Floor | 9 ft. 0 in. |
| Roof Pitch | 9/12 Main |
| Roof Framing |
|
| Foundation Options |
|
| Exterior Wall Options |
|
| Kitchen Features |
|
| Bedroom Features |
|
| Interior Features |
|
| Exterior Features |
|
| Special Features |
|
A covered wraparound porch and a classic turret give this Victorian house plan Old World flavor as a detailed façade invites you inside. Upon entering, a curved stair will catch your eye. To the right, the parlor and dining room combine for formal entertaining and each enjoys double door access to the porch and relaxing veranda. Beyond the dining room, through a pocket door, the step-saver kitchen enjoys convenient access to the laundry room and serves the bayed morning room with ease. Perfect for outdoor lovers, the rear, covered patio allows you to soak up the sights and sound of nature, sip lemonade on lazy afternoons and watch beautiful sunsets. The comfortable gathering room is the center of family activity where everyone is sure to enjoy popcorn and a movie in front of the crackling fireplace. Settle in the peaceful den with your favorite book when you need to get away from it all. Four bedrooms indulge in privacy on the upper level. Bedroom 3 sports a special bay window and Bedroom 4 enjoys spectacular views while surrounded with windows. Your master bedroom is second to none revealing a sizable sleeping area, dual walk-in closets and a luxury bath. Designed with an appreciation of the past, this two-story house plan is rich with Victorian character and up-to-date features.
PDF and CAD files are delivered by email, and have no shipping and handling cost.
| Continental US | Canada | AK/HI | *International | |
|---|---|---|---|---|
| Regular 8 - 12 business days | $25 | n/a | n/a | n/a |
| Priority 3 - 4 business days | $40 | n/a | n/a | n/a |
| Express 1 - 2 business days | n/a | n/a | n/a | n/a |
The HousePlanShop, LLC (THPS) delivers an outstanding design collection composed of many of the top-selling house plans created by several leading residential designers and architects throughout the United States and Canada. We know building a new home is exciting! Choosing the right house plan is one of the first and most important steps in the building process. However, we understand our customers do not always have time to visit several house plan websites or page through numerous catalogs and brochures. So, we have done quite a bit of work for you! We believe BIGGER is not always BETTER. We have already eliminated the less popular designs, so our customers will not waste time sorting through all of them. This saves valuable time for our customers that can now be spent moving forward with the building process.
By publishing house plans that are the best of the best along with some unique plans that might not be found elsewhere, we provide our customers with a manageable collection of house plans from which to choose. Additionally, we offer various ways to search our house plan collection including a Plan Search tool and an opportunity to browse all Architectural Plan Styles, New House Plans, a Photo Collection, and Current Trends. THPS offers a variety of services and special features to help you with the house plan buying experience such as our Favorites feature, Modification Service, and Resource Section. Finally, THPS delivers top-notch customer service. Our staff has been in the stock house plan business and serving the public for over 50 years. We are committed to providing an exceptional collection of house plans and excellent service as we help you begin your home building journey.
Are you sure you want to perform this action?