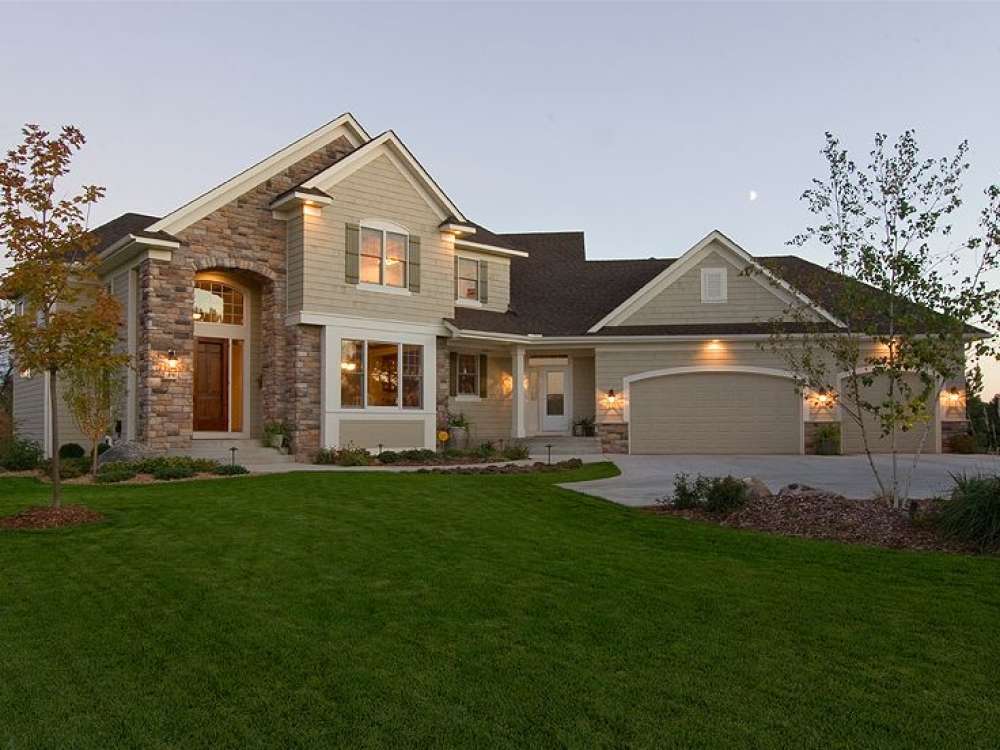There are no reviews


Designed with the appeal for an established neighborhood, a mix of European and traditional styling highlight the exterior of this classy house plan. With the living areas arranged on the first floor and the sleeping zone upstairs, there are areas that promote conversation and gathering as well as peaceful relaxation. The formal dining room is adjacent to the comfortably sized great room serving as a backdrop for your family’s most memorable moments. The great room spills over into the combined island kitchen and sunny dinette. A screened porch with a fireplace extends living potential outdoors, pleasing nature enthusiasts. Ideal for those who work after hours or work from home, the office is tucked in the back corner of the home enjoying peace and quiet. The mudroom serves as command central when it comes to organization. Here you will find a planning desk, lockers for the kids to store backpacks and other gear, a walk-in closet for wet or winter wear and access to the laundry room, service porch and three-car garage. On the second floor, two bedroom suites enjoy walk-in closets and private baths. Giving the impression of elegance while retaining the feel of comfort, this two-story home plan sports an array of features you simply can’t pass up.
| Heated Square Feet | |
| First Floor | 1673 |
| Second Floor | 1157 |
| Total | 2830 |
| Unheated Square Feet | |
| Garage | 900 |
| Screen Porch | 188 |
| Bedrooms | 2 |
| Full Bathrooms | 2 |
| Half Bathrooms | 1 |
| Width | 97 ft. 0 in. |
| Depth | 78 ft. 0 in. |
| Approximate Height | 34 ft. 0 in. |
| Ceiling Height | |
| First Floor | 9 ft. 0 in. |
| Second Floor | 8 ft. 0 in. |
| Lower Level | 9 ft. 0 in. |
| Roof Pitch | 10/12 Main |
| Roof Framing |
|
| Foundation Options |
|
| Exterior Wall Options |
|
| Kitchen Features |
|
| Bedroom Features |
|
| Interior Features |
|
| Exterior Features |
|
| Special Features |
|
| Garage Features |
|
Designed with the appeal for an established neighborhood, a mix of European and traditional styling highlight the exterior of this classy house plan. With the living areas arranged on the first floor and the sleeping zone upstairs, there are areas that promote conversation and gathering as well as peaceful relaxation. The formal dining room is adjacent to the comfortably sized great room serving as a backdrop for your family’s most memorable moments. The great room spills over into the combined island kitchen and sunny dinette. A screened porch with a fireplace extends living potential outdoors, pleasing nature enthusiasts. Ideal for those who work after hours or work from home, the office is tucked in the back corner of the home enjoying peace and quiet. The mudroom serves as command central when it comes to organization. Here you will find a planning desk, lockers for the kids to store backpacks and other gear, a walk-in closet for wet or winter wear and access to the laundry room, service porch and three-car garage. On the second floor, two bedroom suites enjoy walk-in closets and private baths. Giving the impression of elegance while retaining the feel of comfort, this two-story home plan sports an array of features you simply can’t pass up.
PDF and CAD files are delivered by email, and have no shipping and handling cost.
| Continental US | Canada | AK/HI | *International | |
|---|---|---|---|---|
| Regular 8 - 12 business days | $25 | $45 | n/a | n/a |
| Priority 3 - 4 business days | $40 | $90 | $55 | n/a |
| Express 1 - 2 business days | $55 | n/a | n/a | n/a |
The HousePlanShop, LLC (THPS) delivers an outstanding design collection composed of many of the top-selling house plans created by several leading residential designers and architects throughout the United States and Canada. We know building a new home is exciting! Choosing the right house plan is one of the first and most important steps in the building process. However, we understand our customers do not always have time to visit several house plan websites or page through numerous catalogs and brochures. So, we have done quite a bit of work for you! We believe BIGGER is not always BETTER. We have already eliminated the less popular designs, so our customers will not waste time sorting through all of them. This saves valuable time for our customers that can now be spent moving forward with the building process.
By publishing house plans that are the best of the best along with some unique plans that might not be found elsewhere, we provide our customers with a manageable collection of house plans from which to choose. Additionally, we offer various ways to search our house plan collection including a Plan Search tool and an opportunity to browse all Architectural Plan Styles, New House Plans, a Photo Collection, and Current Trends. THPS offers a variety of services and special features to help you with the house plan buying experience such as our Favorites feature, Modification Service, and Resource Section. Finally, THPS delivers top-notch customer service. Our staff has been in the stock house plan business and serving the public for over 50 years. We are committed to providing an exceptional collection of house plans and excellent service as we help you begin your home building journey.
Are you sure you want to perform this action?