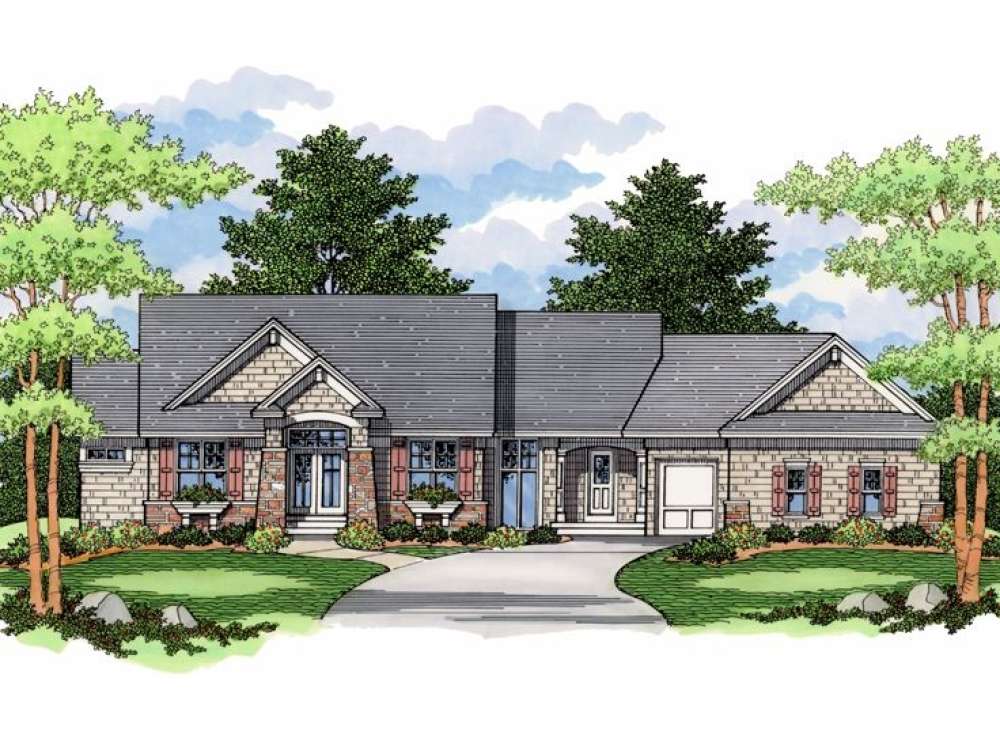There are no reviews


Well suited for a rear sloping lot, this one-story Craftsman house plan features a finished walkout basement. The main living areas are arranged on the first level offering an open floor plan, which keeps everyone connected and encourages family time well spent. Multi-tasking is easy with the cozy study offing a peaceful workspace for the work-at-home parent. Throw in a load of clothes or put dinner in the oven and continue to work on projects until the clothes are done or mealtime is at hand. Thoughtful features highlight the common gathering areas include a cooking island and a fireplace surrounded with built-ins. The angled three-car garage is strategically positioned off the mudroom. The master suite is a wing all its own. Amenity rich, this space is ready to pamper with its corner soaking tub, separate shower and walk-in closet. A 14’ vaulted ceiling and a decorative plant shelf add flair. On the lower level, two bedrooms and a full bath accommodate the children’s needs. The family room is a space that is sure to please adults and children alike. Built-ins, a fireplace and a wet bar enhance this space. A large storage area and the mechanical room polish off this level. Loaded with style and many of today’s most requested features, this blended European and Craftsman style ranch home plan brings charm to any neighborhood.
| Heated Square Feet | |
| First Floor | 1670 |
| Basement Level | 1088 |
| Total | 2758 |
| Unheated Square Feet | |
| Garage | 1054 |
| Bedrooms | 3 |
| Full Bathrooms | 3 |
| Width | 89 ft. 2 in. |
| Depth | 60 ft. 6 in. |
| Approximate Height | 23 ft. 0 in. |
| Ceiling Height | |
| First Floor | 9 ft. 0 in. |
| Second Floor | 8 ft. 0 in. |
| Roof Pitch | 10/12 Main |
| Roof Framing |
|
| Foundation Options |
|
| Exterior Wall Options |
|
| Kitchen Features |
|
| Bedroom Features |
|
| Interior Features |
|
| Exterior Features |
|
| Special Features |
|
| Garage Features |
|
Well suited for a rear sloping lot, this one-story Craftsman house plan features a finished walkout basement. The main living areas are arranged on the first level offering an open floor plan, which keeps everyone connected and encourages family time well spent. Multi-tasking is easy with the cozy study offing a peaceful workspace for the work-at-home parent. Throw in a load of clothes or put dinner in the oven and continue to work on projects until the clothes are done or mealtime is at hand. Thoughtful features highlight the common gathering areas include a cooking island and a fireplace surrounded with built-ins. The angled three-car garage is strategically positioned off the mudroom. The master suite is a wing all its own. Amenity rich, this space is ready to pamper with its corner soaking tub, separate shower and walk-in closet. A 14’ vaulted ceiling and a decorative plant shelf add flair. On the lower level, two bedrooms and a full bath accommodate the children’s needs. The family room is a space that is sure to please adults and children alike. Built-ins, a fireplace and a wet bar enhance this space. A large storage area and the mechanical room polish off this level. Loaded with style and many of today’s most requested features, this blended European and Craftsman style ranch home plan brings charm to any neighborhood.
PDF and CAD files are delivered by email, and have no shipping and handling cost.
| Continental US | Canada | AK/HI | *International | |
|---|---|---|---|---|
| Regular 8 - 12 business days | $25 | $45 | n/a | n/a |
| Priority 3 - 4 business days | $40 | $90 | $55 | n/a |
| Express 1 - 2 business days | $55 | n/a | n/a | n/a |
The HousePlanShop, LLC (THPS) delivers an outstanding design collection composed of many of the top-selling house plans created by several leading residential designers and architects throughout the United States and Canada. We know building a new home is exciting! Choosing the right house plan is one of the first and most important steps in the building process. However, we understand our customers do not always have time to visit several house plan websites or page through numerous catalogs and brochures. So, we have done quite a bit of work for you! We believe BIGGER is not always BETTER. We have already eliminated the less popular designs, so our customers will not waste time sorting through all of them. This saves valuable time for our customers that can now be spent moving forward with the building process.
By publishing house plans that are the best of the best along with some unique plans that might not be found elsewhere, we provide our customers with a manageable collection of house plans from which to choose. Additionally, we offer various ways to search our house plan collection including a Plan Search tool and an opportunity to browse all Architectural Plan Styles, New House Plans, a Photo Collection, and Current Trends. THPS offers a variety of services and special features to help you with the house plan buying experience such as our Favorites feature, Modification Service, and Resource Section. Finally, THPS delivers top-notch customer service. Our staff has been in the stock house plan business and serving the public for over 50 years. We are committed to providing an exceptional collection of house plans and excellent service as we help you begin your home building journey.
Are you sure you want to perform this action?