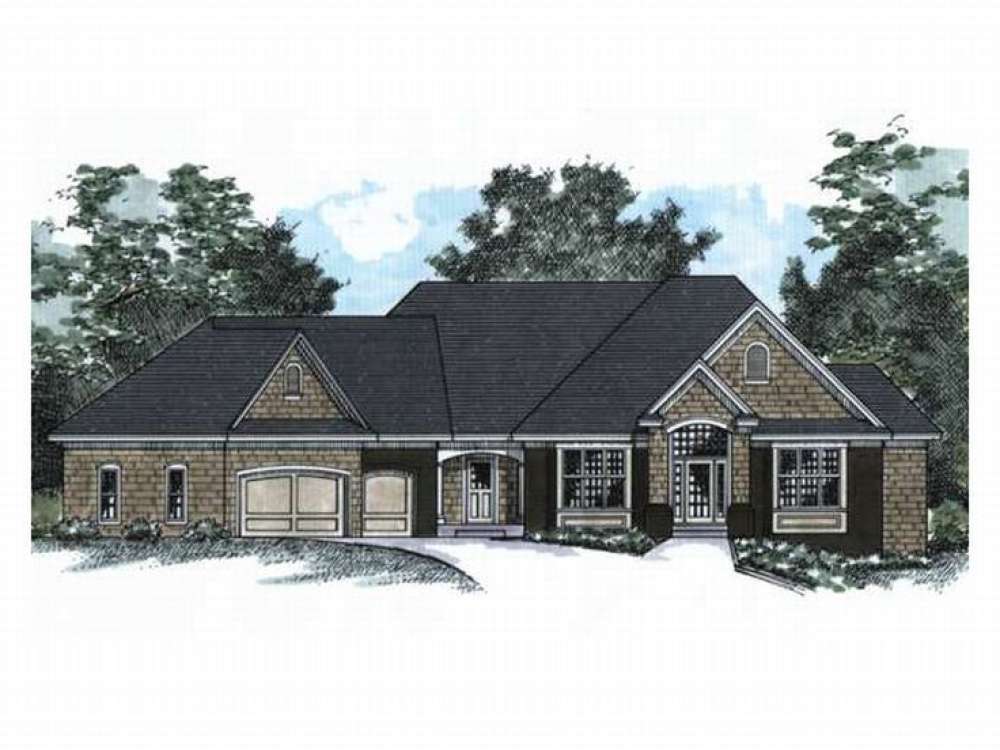There are no reviews


Designed on one level with many of today’s most requested amenities, this European luxury house plan delivers sophisticated living. From the classic library to the expansive vaulted living room and vast recreation room below, you’ll find room in this home for all sorts of needs and activities. The kitchen, dinette and family room combo serve as the heart of the home, perfect for gathering and casual living. Pleasing to the family chef, an over-sized meal-prep island with cooktop, pantry and planning desk highlight the kitchen as it flows into the other spaces warmed by a radiant fireplace. The octagonal sunroom provides passive solar heat through French doors just off the dinette. Multi-tasking is a snap with the nearby laundry room, mudroom and access to the angled three-car garage. Featuring two walk-in closets, a garden spa, and a shower with a seat the master bath provides a lavish retreat at the end of the day. Downstairs, the rec room boasts a wet bar while the computer area features a built-in desk. Three bedrooms enjoy ample closet space and share a compartmented bath. A storage area with outdoor access is perfect for gardening tools or whatever you may need, and a full outdoor bath keeps the outdoor messes outside or works well for a pool bath. Family-oriented and elegant, this luxurious European ranch home plan with walkout basement is perfect for a sloping or waterfront lot.
| Heated Square Feet | |
| First Floor | 2842 |
| Basement Level | 2148 |
| Total | 4990 |
| Bedrooms | 4 |
| Full Bathrooms | 3 |
| Half Bathrooms | 1 |
| Width | 90 ft. 0 in. |
| Depth | 73 ft. 0 in. |
| Approximate Height | 26 ft. 0 in. |
| Roof Framing |
|
| Foundation Options |
|
| Exterior Wall Options |
|
| Kitchen Features |
|
| Bedroom Features |
|
| Interior Features |
|
| Exterior Features |
|
| Special Features |
|
| Garage Features |
|
Designed on one level with many of today’s most requested amenities, this European luxury house plan delivers sophisticated living. From the classic library to the expansive vaulted living room and vast recreation room below, you’ll find room in this home for all sorts of needs and activities. The kitchen, dinette and family room combo serve as the heart of the home, perfect for gathering and casual living. Pleasing to the family chef, an over-sized meal-prep island with cooktop, pantry and planning desk highlight the kitchen as it flows into the other spaces warmed by a radiant fireplace. The octagonal sunroom provides passive solar heat through French doors just off the dinette. Multi-tasking is a snap with the nearby laundry room, mudroom and access to the angled three-car garage. Featuring two walk-in closets, a garden spa, and a shower with a seat the master bath provides a lavish retreat at the end of the day. Downstairs, the rec room boasts a wet bar while the computer area features a built-in desk. Three bedrooms enjoy ample closet space and share a compartmented bath. A storage area with outdoor access is perfect for gardening tools or whatever you may need, and a full outdoor bath keeps the outdoor messes outside or works well for a pool bath. Family-oriented and elegant, this luxurious European ranch home plan with walkout basement is perfect for a sloping or waterfront lot.
PDF and CAD files are delivered by email, and have no shipping and handling cost.
| Continental US | Canada | AK/HI | *International | |
|---|---|---|---|---|
| Regular 8 - 12 business days | $25 | $45 | n/a | n/a |
| Priority 3 - 4 business days | $40 | $90 | $55 | n/a |
| Express 1 - 2 business days | $55 | n/a | n/a | n/a |
The HousePlanShop, LLC (THPS) delivers an outstanding design collection composed of many of the top-selling house plans created by several leading residential designers and architects throughout the United States and Canada. We know building a new home is exciting! Choosing the right house plan is one of the first and most important steps in the building process. However, we understand our customers do not always have time to visit several house plan websites or page through numerous catalogs and brochures. So, we have done quite a bit of work for you! We believe BIGGER is not always BETTER. We have already eliminated the less popular designs, so our customers will not waste time sorting through all of them. This saves valuable time for our customers that can now be spent moving forward with the building process.
By publishing house plans that are the best of the best along with some unique plans that might not be found elsewhere, we provide our customers with a manageable collection of house plans from which to choose. Additionally, we offer various ways to search our house plan collection including a Plan Search tool and an opportunity to browse all Architectural Plan Styles, New House Plans, a Photo Collection, and Current Trends. THPS offers a variety of services and special features to help you with the house plan buying experience such as our Favorites feature, Modification Service, and Resource Section. Finally, THPS delivers top-notch customer service. Our staff has been in the stock house plan business and serving the public for over 50 years. We are committed to providing an exceptional collection of house plans and excellent service as we help you begin your home building journey.
Are you sure you want to perform this action?