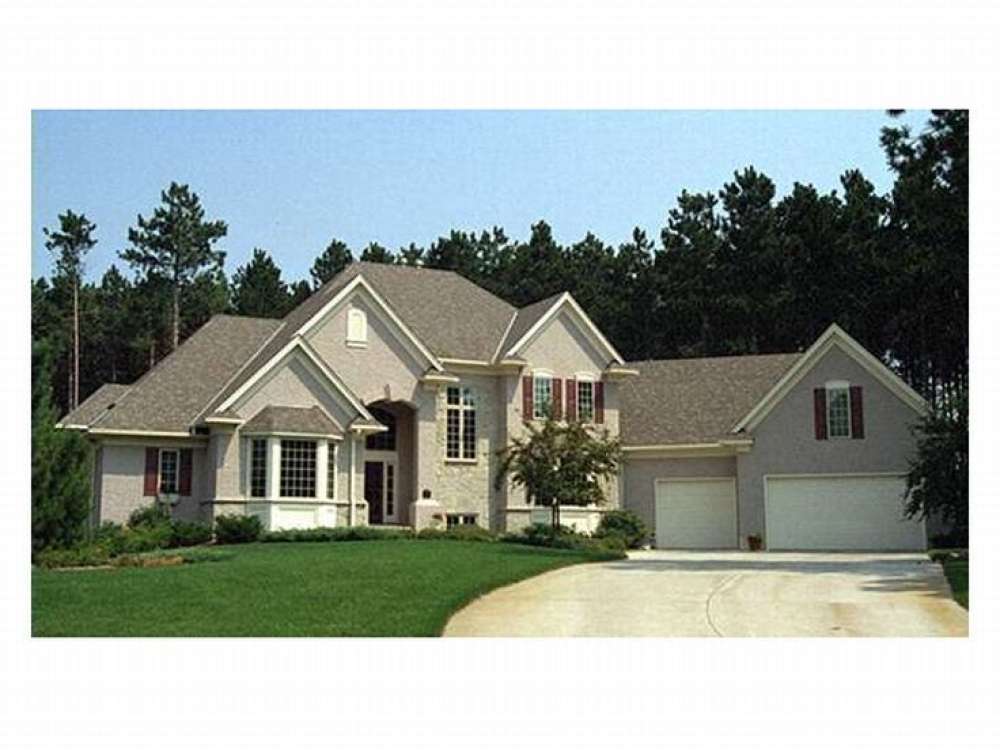There are no reviews


Luxurious living abounds with this traditional style, two-story home plan. Stylish front facing gables and a tall arched entry greet all who enter through the front door. Inside, a soaring ceiling rises above the unique stair in the foyer. A bayed window, radiant two-sided fireplace and an 18’ ceiling grace the great room, perfect for gathering and entertaining. The kitchen, dinette and hearth room combine creating an open and functional dining and entertaining area. A pantry, sunny windows, a planning desk, and a cooking island add convenience while the radiant fireplace warms this space. Steps away, access to the laundry room and 3-car garage offer functionality to everyone. Just off the kitchen, a bayed four-season porch offers the perfect spot to enjoy a book from the quiet study, which is loaded with a classy, beamed ceiling, bayed window and built-ins. Showcasing all the lavish amenities you could ever wish for, the master suite is a posh retreat. A vaulted ceiling and bay window set and classy and affluent tone while providing relaxation. His and hers walk-in closets and sinks, a window garden spa and a separate shower complete the refreshing oasis the master bath provides. Privately located on the second floor, two bedrooms share a hall bath and indulge in peace and quiet. Designed for family living and bursting with elegance and class, this luxury house plan with be the envy of the neighborhood.
| Heated Square Feet | |
| First Floor | 2791 |
| Second Floor | 776 |
| Total | 3567 |
| Bedrooms | 3 |
| Full Bathrooms | 2 |
| Half Bathrooms | 1 |
| Width | 103 ft. 0 in. |
| Depth | 81 ft. 0 in. |
| Approximate Height | 32 ft. 0 in. |
| Roof Framing |
|
| Foundation Options |
|
| Exterior Wall Options |
|
| Kitchen Features |
|
| Bedroom Features |
|
| Interior Features |
|
| Exterior Features |
|
| Garage Features |
|
Luxurious living abounds with this traditional style, two-story home plan. Stylish front facing gables and a tall arched entry greet all who enter through the front door. Inside, a soaring ceiling rises above the unique stair in the foyer. A bayed window, radiant two-sided fireplace and an 18’ ceiling grace the great room, perfect for gathering and entertaining. The kitchen, dinette and hearth room combine creating an open and functional dining and entertaining area. A pantry, sunny windows, a planning desk, and a cooking island add convenience while the radiant fireplace warms this space. Steps away, access to the laundry room and 3-car garage offer functionality to everyone. Just off the kitchen, a bayed four-season porch offers the perfect spot to enjoy a book from the quiet study, which is loaded with a classy, beamed ceiling, bayed window and built-ins. Showcasing all the lavish amenities you could ever wish for, the master suite is a posh retreat. A vaulted ceiling and bay window set and classy and affluent tone while providing relaxation. His and hers walk-in closets and sinks, a window garden spa and a separate shower complete the refreshing oasis the master bath provides. Privately located on the second floor, two bedrooms share a hall bath and indulge in peace and quiet. Designed for family living and bursting with elegance and class, this luxury house plan with be the envy of the neighborhood.
PDF and CAD files are delivered by email, and have no shipping and handling cost.
| Continental US | Canada | AK/HI | *International | |
|---|---|---|---|---|
| Regular 8 - 12 business days | $25 | $45 | n/a | n/a |
| Priority 3 - 4 business days | $40 | $90 | $55 | n/a |
| Express 1 - 2 business days | $55 | n/a | n/a | n/a |
The HousePlanShop, LLC (THPS) delivers an outstanding design collection composed of many of the top-selling house plans created by several leading residential designers and architects throughout the United States and Canada. We know building a new home is exciting! Choosing the right house plan is one of the first and most important steps in the building process. However, we understand our customers do not always have time to visit several house plan websites or page through numerous catalogs and brochures. So, we have done quite a bit of work for you! We believe BIGGER is not always BETTER. We have already eliminated the less popular designs, so our customers will not waste time sorting through all of them. This saves valuable time for our customers that can now be spent moving forward with the building process.
By publishing house plans that are the best of the best along with some unique plans that might not be found elsewhere, we provide our customers with a manageable collection of house plans from which to choose. Additionally, we offer various ways to search our house plan collection including a Plan Search tool and an opportunity to browse all Architectural Plan Styles, New House Plans, a Photo Collection, and Current Trends. THPS offers a variety of services and special features to help you with the house plan buying experience such as our Favorites feature, Modification Service, and Resource Section. Finally, THPS delivers top-notch customer service. Our staff has been in the stock house plan business and serving the public for over 50 years. We are committed to providing an exceptional collection of house plans and excellent service as we help you begin your home building journey.
Are you sure you want to perform this action?