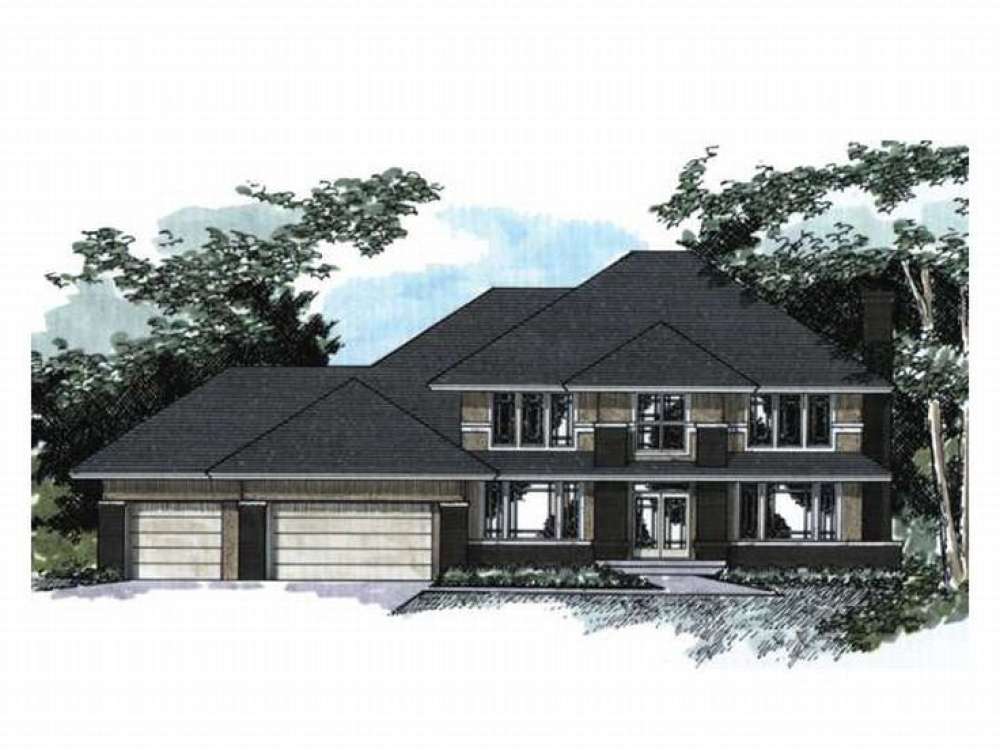There are no reviews


The façade of this luxurious, contemporary house plan is marked by modern, clean lines and unique window treatments. Elegant French doors open to the towering foyer flanked by the formal dining room with built-ins and the lovely living room flaunting a beamed ceiling, built-in bookshelves and a bench. Through double doors, the two-story family room offers warmth with a traditional fireplace and sun-filled windows. Steps away, the central, gourmet kitchen is loaded with a grand island stovetop and snack bar, a generous pantry, menu desk and a breakfast area with a built-in bench. A sunny deck extends the living areas, just right for outdoor activities like grilling, sunbathing and summertime barbecues. Built-ins deck the luminous four-season porch as it leads into the secluded master suite. You will be impressed with its lavish bath showcasing a window whirlpool tub, double bowl vanity, separate shower and compartmented toiled. Every woman’s fantasy, a fabulous walk-in closet provides plenty of organizational space. Upstairs, three bedrooms and two baths share a balcony overlooking the family room. Bedroom 4 is perfect for guests with its private bath and walk-in closet. Complete with a three-car garage, this two-story luxury house plan offers comfortable family living with all the amenities you are wishing for.
| Heated Square Feet | |
| First Floor | 2364 |
| Second Floor | 1068 |
| Total | 3432 |
| Unheated Square Feet | |
| Garage | 825 |
| Bedrooms | 4 |
| Full Bathrooms | 3 |
| Half Bathrooms | 1 |
| Width | 80 ft. 0 in. |
| Depth | 60 ft. 0 in. |
| Approximate Height | 31 ft. 0 in. |
| Roof Framing |
|
| Foundation Options |
|
| Exterior Wall Options |
|
| Kitchen Features |
|
| Bedroom Features |
|
| Interior Features |
|
| Exterior Features |
|
| Special Features |
|
| Garage Features |
|
The façade of this luxurious, contemporary house plan is marked by modern, clean lines and unique window treatments. Elegant French doors open to the towering foyer flanked by the formal dining room with built-ins and the lovely living room flaunting a beamed ceiling, built-in bookshelves and a bench. Through double doors, the two-story family room offers warmth with a traditional fireplace and sun-filled windows. Steps away, the central, gourmet kitchen is loaded with a grand island stovetop and snack bar, a generous pantry, menu desk and a breakfast area with a built-in bench. A sunny deck extends the living areas, just right for outdoor activities like grilling, sunbathing and summertime barbecues. Built-ins deck the luminous four-season porch as it leads into the secluded master suite. You will be impressed with its lavish bath showcasing a window whirlpool tub, double bowl vanity, separate shower and compartmented toiled. Every woman’s fantasy, a fabulous walk-in closet provides plenty of organizational space. Upstairs, three bedrooms and two baths share a balcony overlooking the family room. Bedroom 4 is perfect for guests with its private bath and walk-in closet. Complete with a three-car garage, this two-story luxury house plan offers comfortable family living with all the amenities you are wishing for.
PDF and CAD files are delivered by email, and have no shipping and handling cost.
| Continental US | Canada | AK/HI | *International | |
|---|---|---|---|---|
| Regular 8 - 12 business days | $25 | $45 | n/a | n/a |
| Priority 3 - 4 business days | $40 | $90 | $55 | n/a |
| Express 1 - 2 business days | $55 | n/a | n/a | n/a |
The HousePlanShop, LLC (THPS) delivers an outstanding design collection composed of many of the top-selling house plans created by several leading residential designers and architects throughout the United States and Canada. We know building a new home is exciting! Choosing the right house plan is one of the first and most important steps in the building process. However, we understand our customers do not always have time to visit several house plan websites or page through numerous catalogs and brochures. So, we have done quite a bit of work for you! We believe BIGGER is not always BETTER. We have already eliminated the less popular designs, so our customers will not waste time sorting through all of them. This saves valuable time for our customers that can now be spent moving forward with the building process.
By publishing house plans that are the best of the best along with some unique plans that might not be found elsewhere, we provide our customers with a manageable collection of house plans from which to choose. Additionally, we offer various ways to search our house plan collection including a Plan Search tool and an opportunity to browse all Architectural Plan Styles, New House Plans, a Photo Collection, and Current Trends. THPS offers a variety of services and special features to help you with the house plan buying experience such as our Favorites feature, Modification Service, and Resource Section. Finally, THPS delivers top-notch customer service. Our staff has been in the stock house plan business and serving the public for over 50 years. We are committed to providing an exceptional collection of house plans and excellent service as we help you begin your home building journey.
Are you sure you want to perform this action?