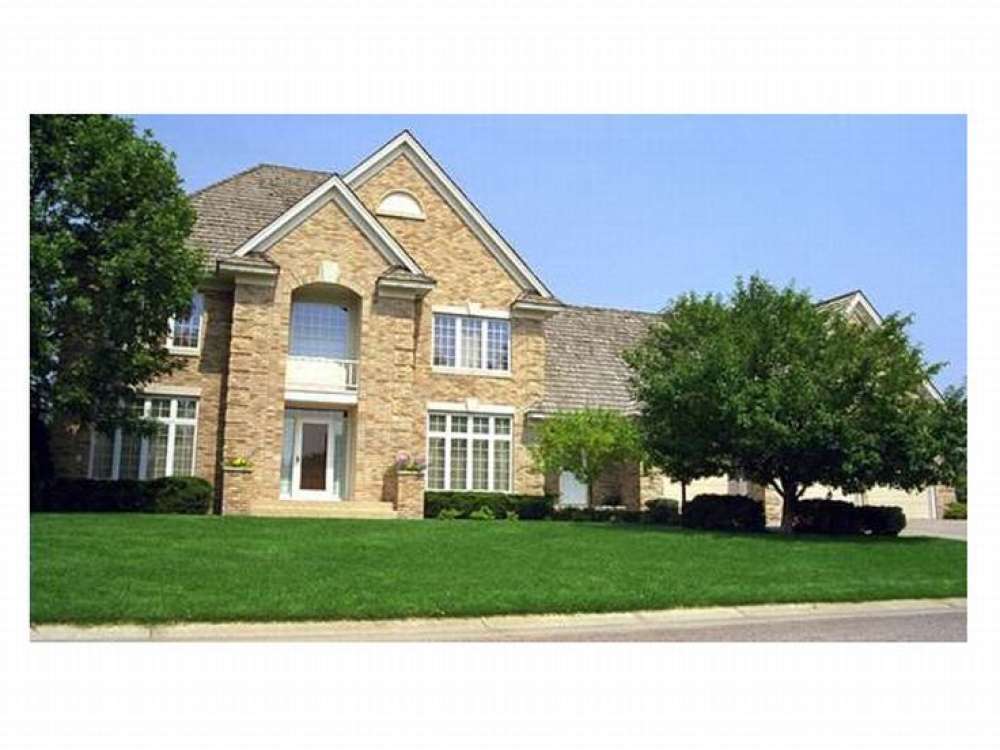There are no reviews


Imagine coming home to this beautiful two-story home where an air of tradition and class offers family living at its best. Stepping inside, you will find a curved stair giving you your first glimpse of this awe-inspiring floor plan. Flanking the foyer, the formal living and dining rooms each boast a wall of windows pulling beams of sunlight inside, and elegant raceway ceilings. The grand family room is the centerpiece of the first-floor with its regal hearth, built-in bookshelves and wet bar, perfect for entertaining guests. Farming the great room, the uniquely shaped music room delights in a gently curved wall of windows and a raceway ceiling, while the cozy dinette adjoins the functional kitchen. Loaded with modern amenities, the family chef will delight in the gourmet kitchen complete with cooking island, eating bar and planning desk. Steps away, the convenient 3-car garage enters through the utility room and passes by the walk-in pantry for easy unloading of groceries. Four bedrooms reside on the second floor ensuring privacy from the living areas. The well-appointed master suite showcases a double door entry with decorative plant shelf above, vaulted ceiling, crackling fireplace and a private, multiple-use bath with whirlpool alcove, built-in TV shelf and large walk-in closet. Three additional bedrooms share a second full bath. Embellished with all the elements you desire, this traditional house plan combines functionality with sophisticated style.
| Heated Square Feet | |
| First Floor | 1639 |
| Second Floor | 1347 |
| Total | 2986 |
| Bedrooms | 4 |
| Full Bathrooms | 2 |
| Half Bathrooms | 1 |
| Width | 88 ft. 0 in. |
| Depth | 45 ft. 0 in. |
| Approximate Height | 36 ft. 0 in. |
| Roof Framing |
|
| Foundation Options |
|
| Exterior Wall Options |
|
| Kitchen Features |
|
| Bedroom Features |
|
| Interior Features |
|
| Exterior Features |
|
| Special Features |
|
| Garage Features |
|
Imagine coming home to this beautiful two-story home where an air of tradition and class offers family living at its best. Stepping inside, you will find a curved stair giving you your first glimpse of this awe-inspiring floor plan. Flanking the foyer, the formal living and dining rooms each boast a wall of windows pulling beams of sunlight inside, and elegant raceway ceilings. The grand family room is the centerpiece of the first-floor with its regal hearth, built-in bookshelves and wet bar, perfect for entertaining guests. Farming the great room, the uniquely shaped music room delights in a gently curved wall of windows and a raceway ceiling, while the cozy dinette adjoins the functional kitchen. Loaded with modern amenities, the family chef will delight in the gourmet kitchen complete with cooking island, eating bar and planning desk. Steps away, the convenient 3-car garage enters through the utility room and passes by the walk-in pantry for easy unloading of groceries. Four bedrooms reside on the second floor ensuring privacy from the living areas. The well-appointed master suite showcases a double door entry with decorative plant shelf above, vaulted ceiling, crackling fireplace and a private, multiple-use bath with whirlpool alcove, built-in TV shelf and large walk-in closet. Three additional bedrooms share a second full bath. Embellished with all the elements you desire, this traditional house plan combines functionality with sophisticated style.
PDF and CAD files are delivered by email, and have no shipping and handling cost.
| Continental US | Canada | AK/HI | *International | |
|---|---|---|---|---|
| Regular 8 - 12 business days | $25 | $45 | n/a | n/a |
| Priority 3 - 4 business days | $40 | $90 | $55 | n/a |
| Express 1 - 2 business days | $55 | n/a | n/a | n/a |
The HousePlanShop, LLC (THPS) delivers an outstanding design collection composed of many of the top-selling house plans created by several leading residential designers and architects throughout the United States and Canada. We know building a new home is exciting! Choosing the right house plan is one of the first and most important steps in the building process. However, we understand our customers do not always have time to visit several house plan websites or page through numerous catalogs and brochures. So, we have done quite a bit of work for you! We believe BIGGER is not always BETTER. We have already eliminated the less popular designs, so our customers will not waste time sorting through all of them. This saves valuable time for our customers that can now be spent moving forward with the building process.
By publishing house plans that are the best of the best along with some unique plans that might not be found elsewhere, we provide our customers with a manageable collection of house plans from which to choose. Additionally, we offer various ways to search our house plan collection including a Plan Search tool and an opportunity to browse all Architectural Plan Styles, New House Plans, a Photo Collection, and Current Trends. THPS offers a variety of services and special features to help you with the house plan buying experience such as our Favorites feature, Modification Service, and Resource Section. Finally, THPS delivers top-notch customer service. Our staff has been in the stock house plan business and serving the public for over 50 years. We are committed to providing an exceptional collection of house plans and excellent service as we help you begin your home building journey.
Are you sure you want to perform this action?