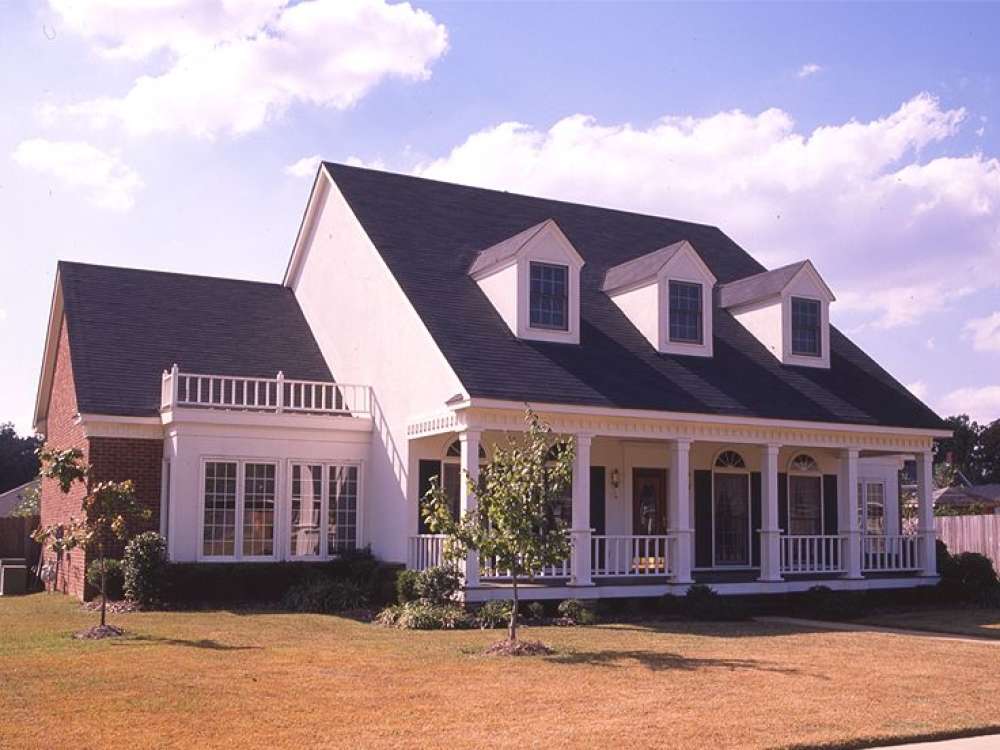There are no reviews


Picture yourself sipping iced tea on the column-lined front porch of this blended country and Southern style home. Touches of European flair add character. Inside, the formal living and dining rooms team up providing entertaining spaces at the entry, perfect for hosting dinner parties. Beyond, a two-story ceiling rises above the expansive family room while a fireplace offers cozy warmth. Step out to the rear porch and patio, perfect for after dinner drinks. You will find a service hall leading to the three-car garage with storage. The kitchen, casual eating area and utility room polish off the right side of the main level. On the left side, the master bedroom is a special retreat all its own. A full-featured bath and walk-in closet are sure to pamper you. Upstairs, three bedrooms indulge in privacy and gaze down on the living areas. Two baths serve everyone’s needs. Finally a room everyone will love! The game room is sure to deliver countless hours of enjoyment for years to come. Filled with many of today’s most requested features, this two-story Southern home plan works well for a large or growing family.
| Heated Square Feet | |
| First Floor | 2136 |
| Second Floor | 1246 |
| Total | 3382 |
| Bedrooms | 4 |
| Full Bathrooms | 3 |
| Half Bathrooms | 1 |
| Width | 68 ft. 10 in. |
| Depth | 81 ft. 5 in. |
| Roof Framing |
|
| Foundation Options |
|
| Exterior Wall Options |
|
| Kitchen Features |
|
| Bedroom Features |
|
| Interior Features |
|
| Exterior Features |
|
| Special Features |
|
| Garage Features |
|
Picture yourself sipping iced tea on the column-lined front porch of this blended country and Southern style home. Touches of European flair add character. Inside, the formal living and dining rooms team up providing entertaining spaces at the entry, perfect for hosting dinner parties. Beyond, a two-story ceiling rises above the expansive family room while a fireplace offers cozy warmth. Step out to the rear porch and patio, perfect for after dinner drinks. You will find a service hall leading to the three-car garage with storage. The kitchen, casual eating area and utility room polish off the right side of the main level. On the left side, the master bedroom is a special retreat all its own. A full-featured bath and walk-in closet are sure to pamper you. Upstairs, three bedrooms indulge in privacy and gaze down on the living areas. Two baths serve everyone’s needs. Finally a room everyone will love! The game room is sure to deliver countless hours of enjoyment for years to come. Filled with many of today’s most requested features, this two-story Southern home plan works well for a large or growing family.
PDF and CAD files are delivered by email, and have no shipping and handling cost.
| Continental US | Canada | AK/HI | *International | |
|---|---|---|---|---|
| Regular 8 - 12 business days | n/a | n/a | n/a | n/a |
| Priority 3 - 4 business days | n/a | n/a | n/a | n/a |
| Express 1 - 2 business days | n/a | n/a | n/a | n/a |
The HousePlanShop, LLC (THPS) delivers an outstanding design collection composed of many of the top-selling house plans created by several leading residential designers and architects throughout the United States and Canada. We know building a new home is exciting! Choosing the right house plan is one of the first and most important steps in the building process. However, we understand our customers do not always have time to visit several house plan websites or page through numerous catalogs and brochures. So, we have done quite a bit of work for you! We believe BIGGER is not always BETTER. We have already eliminated the less popular designs, so our customers will not waste time sorting through all of them. This saves valuable time for our customers that can now be spent moving forward with the building process.
By publishing house plans that are the best of the best along with some unique plans that might not be found elsewhere, we provide our customers with a manageable collection of house plans from which to choose. Additionally, we offer various ways to search our house plan collection including a Plan Search tool and an opportunity to browse all Architectural Plan Styles, New House Plans, a Photo Collection, and Current Trends. THPS offers a variety of services and special features to help you with the house plan buying experience such as our Favorites feature, Modification Service, and Resource Section. Finally, THPS delivers top-notch customer service. Our staff has been in the stock house plan business and serving the public for over 50 years. We are committed to providing an exceptional collection of house plans and excellent service as we help you begin your home building journey.
Are you sure you want to perform this action?