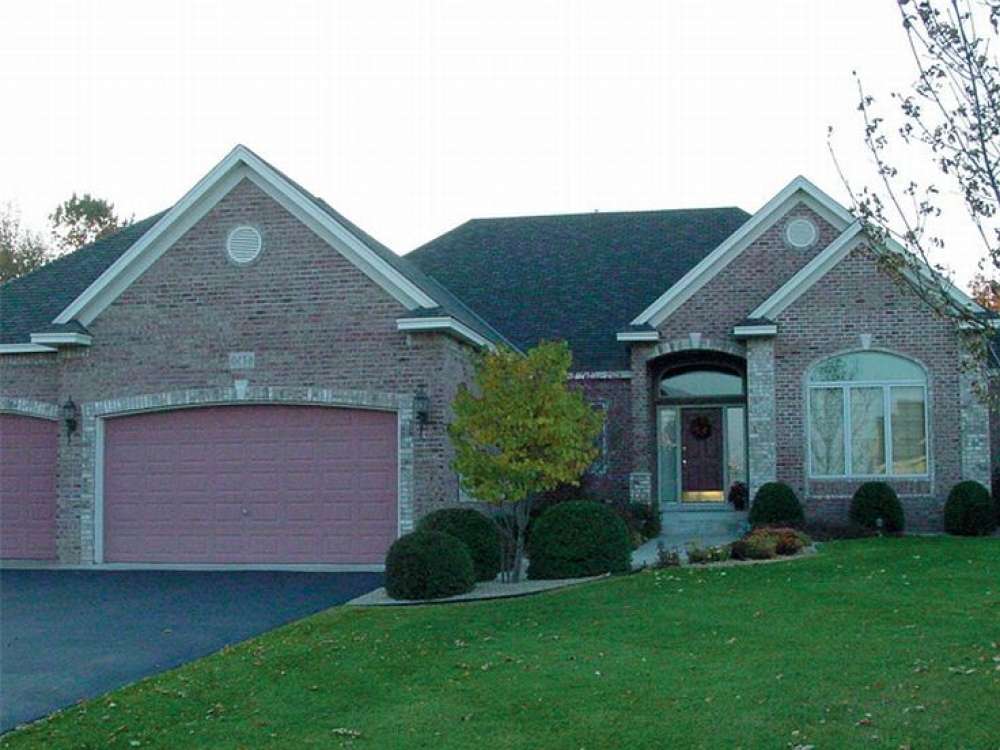There are no reviews


This traditional and versatile home plan includes plenty of rooms that can change uses as your family grows and matures. Front facing gables and arch-topped windows offer charming curb appeal. Inside, a coat closet offers convenience in the roomy foyer. Two French doors and a sunny bayed window add elegance to the dining room. Windows brighten the great room, perfect for gathering, while a tray ceiling lends to a spacious feel. The kitchen boasts a large prep island and a cheerful bayed dinette with access to the outdoors. Just off the kitchen, the handy laundry room makes multi-tasking a breeze. The owner’s suite enjoys the privacy of the first floor and delights in its thoughtful design. A deluxe bath with walk-in closet and twin vanities enhance the master bath. An extra sleeping chamber could function as a nursery or snoring room. A unique stair leads to the optional lower level having plenty to offer when the time is right for finishing this area. A wall of windows fills this space with sunlight and captures fantastic views, perfect for a waterfront lot. Two extra bedrooms and bathrooms will make the activities of daily routines flow smoothly, especially for families with children. The open floor plan on the lower level will be perfect for entertaining with its second kitchen, TV room and dancing area. A sizable hobby room, ideal for the family gardener, painter or sculptor, and a three-car garage complete this attractive ranch house plan.
| Heated Square Feet | |
| First Floor | 2233 |
| Basement Level | 1953 |
| Total | 4186 |
| Bedrooms | 3 |
| Full Bathrooms | 3 |
| Half Bathrooms | 1 |
| Width | 80 ft. 0 in. |
| Depth | 52 ft. 0 in. |
| Approximate Height | 23 ft. 0 in. |
| Ceiling Height | |
| First Floor | 9 ft. 0 in. |
| Roof Framing |
|
| Foundation Options |
|
| Exterior Wall Options |
|
| Kitchen Features |
|
| Bedroom Features |
|
| Interior Features |
|
| Exterior Features |
|
| Special Features |
|
| Garage Features |
|
This traditional and versatile home plan includes plenty of rooms that can change uses as your family grows and matures. Front facing gables and arch-topped windows offer charming curb appeal. Inside, a coat closet offers convenience in the roomy foyer. Two French doors and a sunny bayed window add elegance to the dining room. Windows brighten the great room, perfect for gathering, while a tray ceiling lends to a spacious feel. The kitchen boasts a large prep island and a cheerful bayed dinette with access to the outdoors. Just off the kitchen, the handy laundry room makes multi-tasking a breeze. The owner’s suite enjoys the privacy of the first floor and delights in its thoughtful design. A deluxe bath with walk-in closet and twin vanities enhance the master bath. An extra sleeping chamber could function as a nursery or snoring room. A unique stair leads to the optional lower level having plenty to offer when the time is right for finishing this area. A wall of windows fills this space with sunlight and captures fantastic views, perfect for a waterfront lot. Two extra bedrooms and bathrooms will make the activities of daily routines flow smoothly, especially for families with children. The open floor plan on the lower level will be perfect for entertaining with its second kitchen, TV room and dancing area. A sizable hobby room, ideal for the family gardener, painter or sculptor, and a three-car garage complete this attractive ranch house plan.
PDF and CAD files are delivered by email, and have no shipping and handling cost.
| Continental US | Canada | AK/HI | *International | |
|---|---|---|---|---|
| Regular 8 - 12 business days | n/a | n/a | n/a | n/a |
| Priority 3 - 4 business days | n/a | n/a | n/a | n/a |
| Express 1 - 2 business days | n/a | n/a | n/a | n/a |
The HousePlanShop, LLC (THPS) delivers an outstanding design collection composed of many of the top-selling house plans created by several leading residential designers and architects throughout the United States and Canada. We know building a new home is exciting! Choosing the right house plan is one of the first and most important steps in the building process. However, we understand our customers do not always have time to visit several house plan websites or page through numerous catalogs and brochures. So, we have done quite a bit of work for you! We believe BIGGER is not always BETTER. We have already eliminated the less popular designs, so our customers will not waste time sorting through all of them. This saves valuable time for our customers that can now be spent moving forward with the building process.
By publishing house plans that are the best of the best along with some unique plans that might not be found elsewhere, we provide our customers with a manageable collection of house plans from which to choose. Additionally, we offer various ways to search our house plan collection including a Plan Search tool and an opportunity to browse all Architectural Plan Styles, New House Plans, a Photo Collection, and Current Trends. THPS offers a variety of services and special features to help you with the house plan buying experience such as our Favorites feature, Modification Service, and Resource Section. Finally, THPS delivers top-notch customer service. Our staff has been in the stock house plan business and serving the public for over 50 years. We are committed to providing an exceptional collection of house plans and excellent service as we help you begin your home building journey.
Are you sure you want to perform this action?