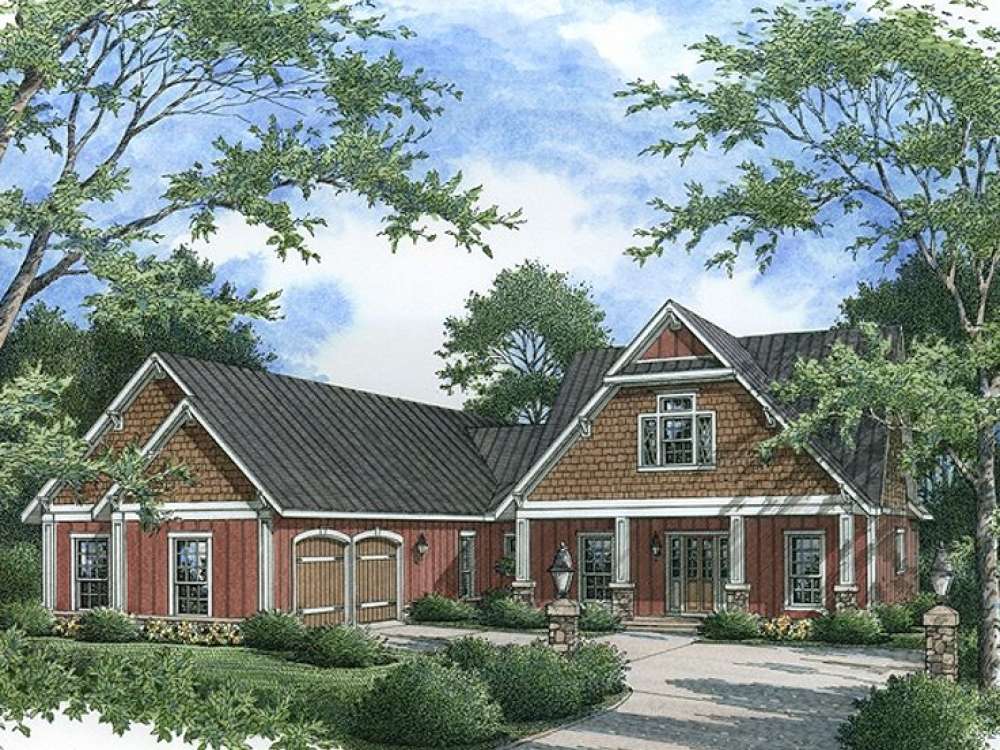There are no reviews


With four bedrooms and three and a half baths, this 2882 square foot ranch home is just right for families stepping up from their starter homes. The exterior displays a splendid mix of Craftsman and European styling while tall ceilings and comfortable gathering spaces deliver relaxed living inside the home. The formal living and dining areas are adjacent to one another and situated right off the foyer making it easy to entertain guests. Gourmet and amateur chefs will appreciate the well-appointed kitchen including its dual snack bars, cooking island and easy access to the dining room and casual eating nook. Built-in cabinets flank the hearth/family room fireplace adding an organizational touch. Two family bedrooms compose the right side of the home and share a Jack and Jill bath. On the left side of the home, a small bedroom is neatly tucked between the two-car garage and utility room. With its own private bath, it is perfect for use as a guest room. Or, if you prefer, this space can be finished as a study or home office. Your master bedroom is sure to pamper you with its luxurious bath and walk-in closet. Finally, an upstairs bonus room is waiting for your creative touch. Cleverly arranged and decked with boast-worthy details, this one-story house plan is worth taking a closer look!
| Heated Square Feet | |
| First Floor | 2882 |
| Total | 2882 |
| Unheated Square Feet | |
| Bonus | 456 |
| Garage | 620 |
| Porch(es) | 708 |
| Storage | 82 |
| Bedrooms | 4 |
| Full Bathrooms | 3 |
| Half Bathrooms | 1 |
| Width | 62 ft. 0 in. |
| Depth | 103 ft. 0 in. |
| Approximate Height | 30 ft. 0 in. |
| Ceiling Height | |
| First Floor | 9 ft. 0 in. |
| Second Floor | 8 ft. 0 in. |
| Roof Pitch | 12/12 Main |
| Roof Pitch | 4/12 Dormer |
| Roof Framing |
|
| Foundation Options |
|
| Exterior Wall Options |
|
| Kitchen Features |
|
| Bedroom Features |
|
| Interior Features |
|
| Exterior Features |
|
| Special Features |
|
| Garage Features |
|
With four bedrooms and three and a half baths, this 2882 square foot ranch home is just right for families stepping up from their starter homes. The exterior displays a splendid mix of Craftsman and European styling while tall ceilings and comfortable gathering spaces deliver relaxed living inside the home. The formal living and dining areas are adjacent to one another and situated right off the foyer making it easy to entertain guests. Gourmet and amateur chefs will appreciate the well-appointed kitchen including its dual snack bars, cooking island and easy access to the dining room and casual eating nook. Built-in cabinets flank the hearth/family room fireplace adding an organizational touch. Two family bedrooms compose the right side of the home and share a Jack and Jill bath. On the left side of the home, a small bedroom is neatly tucked between the two-car garage and utility room. With its own private bath, it is perfect for use as a guest room. Or, if you prefer, this space can be finished as a study or home office. Your master bedroom is sure to pamper you with its luxurious bath and walk-in closet. Finally, an upstairs bonus room is waiting for your creative touch. Cleverly arranged and decked with boast-worthy details, this one-story house plan is worth taking a closer look!
PDF and CAD files are delivered by email, and have no shipping and handling cost.
| Continental US | Canada | AK/HI | *International | |
|---|---|---|---|---|
| Regular 8 - 12 business days | $30 | n/a | n/a | n/a |
| Priority 3 - 4 business days | $40 | n/a | n/a | n/a |
| Express 1 - 2 business days | n/a | n/a | n/a | n/a |
The HousePlanShop, LLC (THPS) delivers an outstanding design collection composed of many of the top-selling house plans created by several leading residential designers and architects throughout the United States and Canada. We know building a new home is exciting! Choosing the right house plan is one of the first and most important steps in the building process. However, we understand our customers do not always have time to visit several house plan websites or page through numerous catalogs and brochures. So, we have done quite a bit of work for you! We believe BIGGER is not always BETTER. We have already eliminated the less popular designs, so our customers will not waste time sorting through all of them. This saves valuable time for our customers that can now be spent moving forward with the building process.
By publishing house plans that are the best of the best along with some unique plans that might not be found elsewhere, we provide our customers with a manageable collection of house plans from which to choose. Additionally, we offer various ways to search our house plan collection including a Plan Search tool and an opportunity to browse all Architectural Plan Styles, New House Plans, a Photo Collection, and Current Trends. THPS offers a variety of services and special features to help you with the house plan buying experience such as our Favorites feature, Modification Service, and Resource Section. Finally, THPS delivers top-notch customer service. Our staff has been in the stock house plan business and serving the public for over 50 years. We are committed to providing an exceptional collection of house plans and excellent service as we help you begin your home building journey.
Are you sure you want to perform this action?