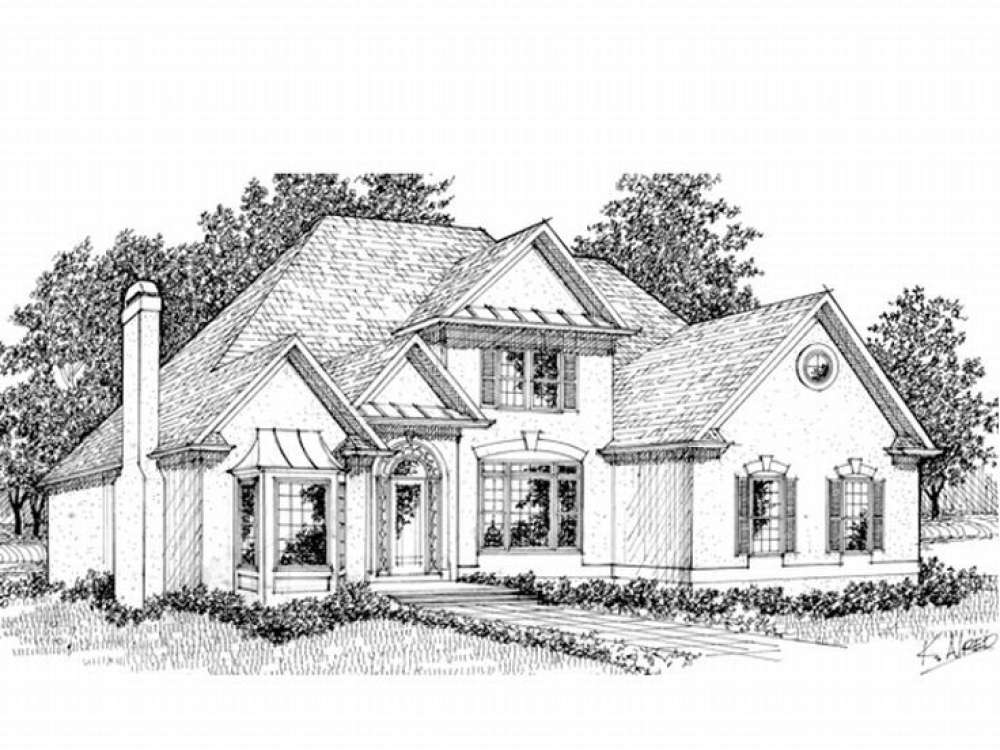There are no reviews


This elegant Sunbelt house plan has plenty to offer today’s families. The spacious foyer leads to the comfortable bayed parlor warmed by a fireplace. On the opposite side, a trio of windows draws the sunlight indoors. A nearby wet bar aids in serving dinner guests. At the back of the home, the expansive living room shows off classy columns and a crackling fireplace surrounded with windows while benefitting from the wet bar as well. The gourmet kitchen delivers an angled work island with cook-top and adjoins the cheerful breakfast nook and window-lined sunroom, the perfect place for coffee and the morning paper. A vaulted ceiling lends to spaciousness. Grill masters and outdoor lovers will take a second look at the large deck. The laundry room and 2-car, side-entry garage are positioned for convenience just off the kitchen. Putting the owner’s comforts first, your master bedroom is designed to pamper. Decked with a bay window and vaulted ceiling, this lavish retreat also delivers a soothing salon bath. Two staircases rise to the second floor where two oversized bedrooms provide private baths and comfortable accommodations for the kids. One room even reveals a walk-in closet. Loaded with generous room sizes and many of today’s most requested features, this two-story house plan is top of the line!
| Heated Square Feet | |
| First Floor | 2617 |
| Second Floor | 895 |
| Total | 3512 |
| Bedrooms | 3 |
| Full Bathrooms | 3 |
| Half Bathrooms | 1 |
| Width | 66 ft. 0 in. |
| Depth | 59 ft. 0 in. |
| Approximate Height | 32 ft. 0 in. |
| Ceiling Height | |
| First Floor | 9 ft. 0 in. |
| Second Floor | 8 ft. 0 in. |
| Roof Pitch | 12/12 Main |
| Roof Framing |
|
| Foundation Options |
|
| Exterior Wall Options |
|
| Kitchen Features |
|
| Bedroom Features |
|
| Interior Features |
|
| Exterior Features |
|
| Special Features |
|
| Garage Features |
|
This elegant Sunbelt house plan has plenty to offer today’s families. The spacious foyer leads to the comfortable bayed parlor warmed by a fireplace. On the opposite side, a trio of windows draws the sunlight indoors. A nearby wet bar aids in serving dinner guests. At the back of the home, the expansive living room shows off classy columns and a crackling fireplace surrounded with windows while benefitting from the wet bar as well. The gourmet kitchen delivers an angled work island with cook-top and adjoins the cheerful breakfast nook and window-lined sunroom, the perfect place for coffee and the morning paper. A vaulted ceiling lends to spaciousness. Grill masters and outdoor lovers will take a second look at the large deck. The laundry room and 2-car, side-entry garage are positioned for convenience just off the kitchen. Putting the owner’s comforts first, your master bedroom is designed to pamper. Decked with a bay window and vaulted ceiling, this lavish retreat also delivers a soothing salon bath. Two staircases rise to the second floor where two oversized bedrooms provide private baths and comfortable accommodations for the kids. One room even reveals a walk-in closet. Loaded with generous room sizes and many of today’s most requested features, this two-story house plan is top of the line!
PDF and CAD files are delivered by email, and have no shipping and handling cost.
| Continental US | Canada | AK/HI | *International | |
|---|---|---|---|---|
| Regular 8 - 12 business days | $25 | n/a | n/a | n/a |
| Priority 3 - 4 business days | $40 | n/a | n/a | n/a |
| Express 1 - 2 business days | $65 | n/a | n/a | n/a |
The HousePlanShop, LLC (THPS) delivers an outstanding design collection composed of many of the top-selling house plans created by several leading residential designers and architects throughout the United States and Canada. We know building a new home is exciting! Choosing the right house plan is one of the first and most important steps in the building process. However, we understand our customers do not always have time to visit several house plan websites or page through numerous catalogs and brochures. So, we have done quite a bit of work for you! We believe BIGGER is not always BETTER. We have already eliminated the less popular designs, so our customers will not waste time sorting through all of them. This saves valuable time for our customers that can now be spent moving forward with the building process.
By publishing house plans that are the best of the best along with some unique plans that might not be found elsewhere, we provide our customers with a manageable collection of house plans from which to choose. Additionally, we offer various ways to search our house plan collection including a Plan Search tool and an opportunity to browse all Architectural Plan Styles, New House Plans, a Photo Collection, and Current Trends. THPS offers a variety of services and special features to help you with the house plan buying experience such as our Favorites feature, Modification Service, and Resource Section. Finally, THPS delivers top-notch customer service. Our staff has been in the stock house plan business and serving the public for over 50 years. We are committed to providing an exceptional collection of house plans and excellent service as we help you begin your home building journey.
Are you sure you want to perform this action?