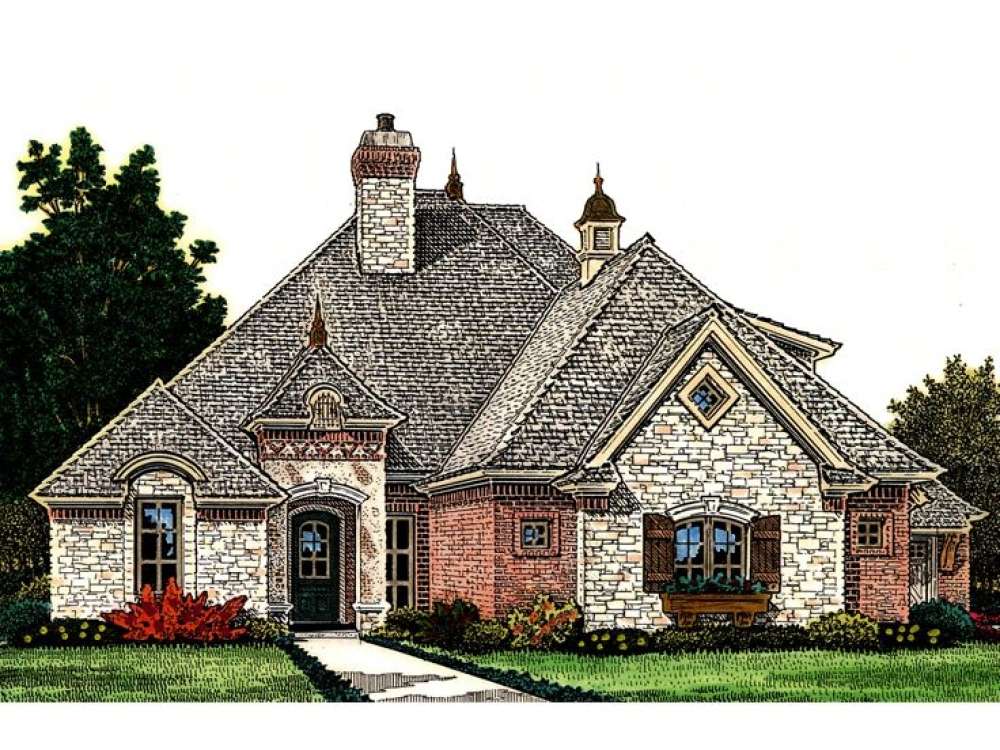There are no reviews


Showcasing classic European flair, this ranch house plan abounds with character and style. The interior is inviting with its decorative details, comfortable spaces and practical features. Stepping through the front door, the entry quickly introduces the formal dining room and gallery. Beyond, two arched openings beg guests to enter the great room where a cathedral ceiling and masonry fireplace generate dramatic visual interest. Adjoining the great room, the kitchen and breakfast nook enjoy an eating bar, culinary pantry and access to the covered patio. Just off the kitchen, the mud room, half bath and utility room lend convenience. A split 3-car garage positions the double garage near the utility room and the single-car garage near the secondary bedrooms. A potting shed pleases the family gardener. Back inside, Bedrooms 2 and 3 share a Jack and Jill bath and indulge in walk-in closets. Across the split-bedroom floor plan, the peaceful study and master bedroom delight in privacy. Brimming with amenities, your master bedroom is a sumptuous retreat. Pay attention to the bayed sitting area, the decorative Pullman ceiling, and the lavish bath outfitted with walk-in shower, double bowl vanity and whirlpool tub. A future recreation room and full bath are arranged on the second floor and are waiting for your creative touch! If you’re looking for stylish living all on one level, you’ll find it with this European house plan!
| Heated Square Feet | |
| First Floor | 2404 |
| Total | 2404 |
| Unheated Square Feet | |
| Bonus | 341 |
| Bedrooms | 3 |
| Full Bathrooms | 2 |
| Half Bathrooms | 1 |
| Width | 68 ft. 0 in. |
| Depth | 70 ft. 6 in. |
| Approximate Height | 33 ft. 0 in. |
| Ceiling Height | |
| First Floor | 9 ft. 0 in. |
| Second Floor | 8 ft. 0 in. |
| Roof Pitch | 12/12 Main |
| Roof Pitch | 14/12 Front Gable |
| Roof Pitch | 16/12 Porch |
| Roof Framing |
|
| Foundation Options |
|
| Exterior Wall Options |
|
| Kitchen Features |
|
| Bedroom Features |
|
| Interior Features |
|
| Exterior Features |
|
| Special Features |
|
| Garage Features |
|
Showcasing classic European flair, this ranch house plan abounds with character and style. The interior is inviting with its decorative details, comfortable spaces and practical features. Stepping through the front door, the entry quickly introduces the formal dining room and gallery. Beyond, two arched openings beg guests to enter the great room where a cathedral ceiling and masonry fireplace generate dramatic visual interest. Adjoining the great room, the kitchen and breakfast nook enjoy an eating bar, culinary pantry and access to the covered patio. Just off the kitchen, the mud room, half bath and utility room lend convenience. A split 3-car garage positions the double garage near the utility room and the single-car garage near the secondary bedrooms. A potting shed pleases the family gardener. Back inside, Bedrooms 2 and 3 share a Jack and Jill bath and indulge in walk-in closets. Across the split-bedroom floor plan, the peaceful study and master bedroom delight in privacy. Brimming with amenities, your master bedroom is a sumptuous retreat. Pay attention to the bayed sitting area, the decorative Pullman ceiling, and the lavish bath outfitted with walk-in shower, double bowl vanity and whirlpool tub. A future recreation room and full bath are arranged on the second floor and are waiting for your creative touch! If you’re looking for stylish living all on one level, you’ll find it with this European house plan!
PDF and CAD files are delivered by email, and have no shipping and handling cost.
| Continental US | Canada | AK/HI | *International | |
|---|---|---|---|---|
| Regular 8 - 12 business days | $30 | $70 | n/a | n/a |
| Priority 3 - 4 business days | $45 | $100 | $70 | n/a |
| Express 1 - 2 business days | $65 | n/a | n/a | n/a |
The HousePlanShop, LLC (THPS) delivers an outstanding design collection composed of many of the top-selling house plans created by several leading residential designers and architects throughout the United States and Canada. We know building a new home is exciting! Choosing the right house plan is one of the first and most important steps in the building process. However, we understand our customers do not always have time to visit several house plan websites or page through numerous catalogs and brochures. So, we have done quite a bit of work for you! We believe BIGGER is not always BETTER. We have already eliminated the less popular designs, so our customers will not waste time sorting through all of them. This saves valuable time for our customers that can now be spent moving forward with the building process.
By publishing house plans that are the best of the best along with some unique plans that might not be found elsewhere, we provide our customers with a manageable collection of house plans from which to choose. Additionally, we offer various ways to search our house plan collection including a Plan Search tool and an opportunity to browse all Architectural Plan Styles, New House Plans, a Photo Collection, and Current Trends. THPS offers a variety of services and special features to help you with the house plan buying experience such as our Favorites feature, Modification Service, and Resource Section. Finally, THPS delivers top-notch customer service. Our staff has been in the stock house plan business and serving the public for over 50 years. We are committed to providing an exceptional collection of house plans and excellent service as we help you begin your home building journey.
Are you sure you want to perform this action?