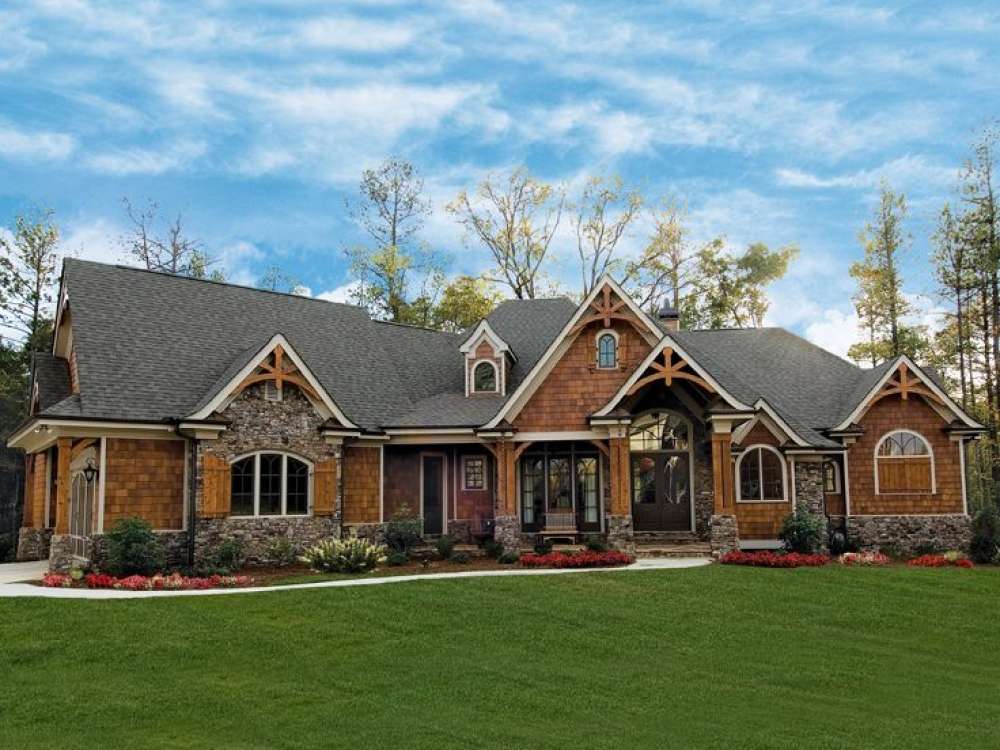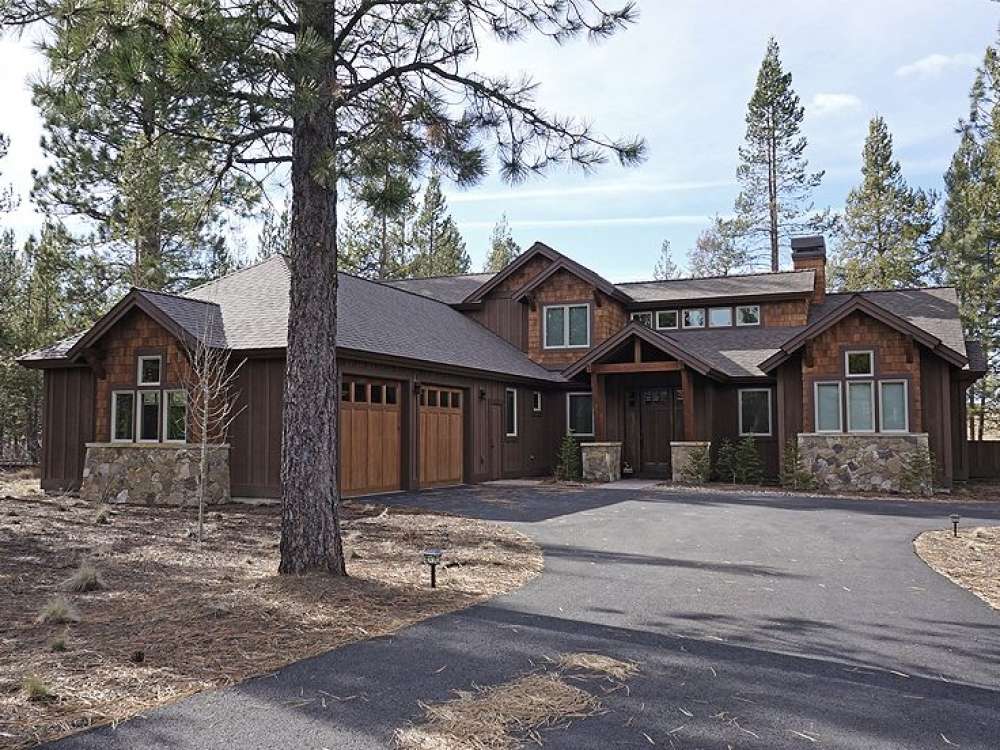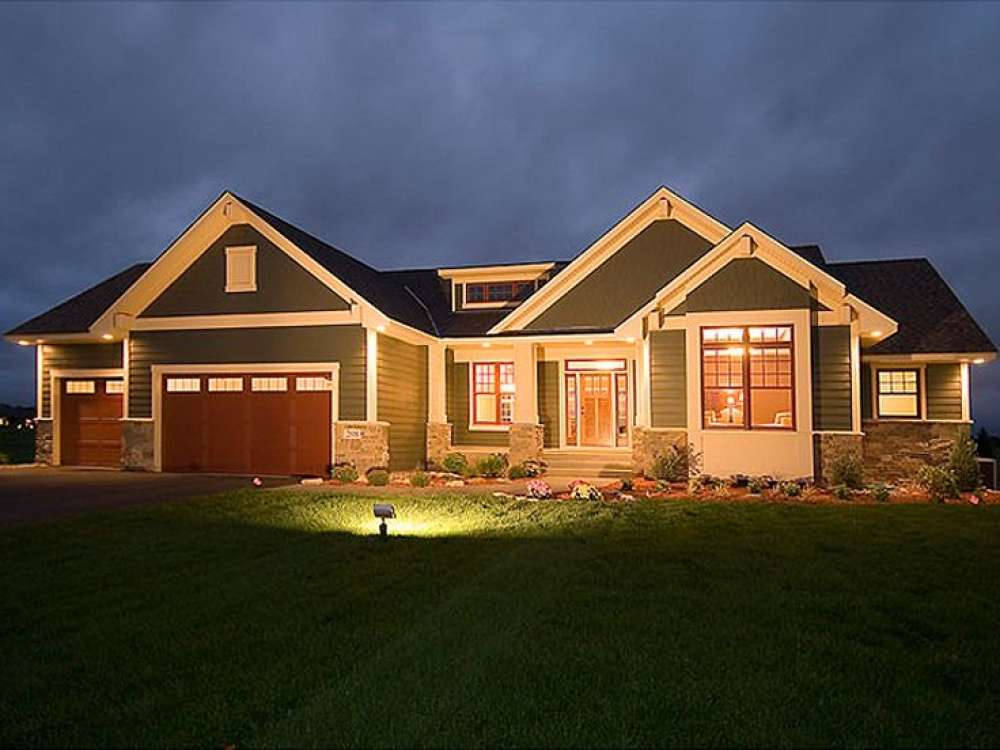Craftsman house plans are one of the most popular home plan styles. They appeal to a broad range of buyers and are known for their easy-living and comfortable floor plans, multi-material façades, and rustic, yet decorative exteriors. Below are three exceptional Craftsman house plans that are sure to interest you.

084H-0002 – Craftsman House Plan
Eye-catching details give this Craftsman house plan plenty of curb appeal! Cedar shakes and stone blend with porch columns and other fanciful touches to welcome you inside this stunning home. Spacious gathering areas are ideal for family get-togethers and just plain ole’ relaxing.
The split-bedroom layout affords a measure of privacy to the well-appointment master suite. If outdoor living is what you love, take note of the open deck, covered porch, and screened porch. There is plenty of room to grow with this home.
The second floor offers a bonus space that can be used as a guest studio or home office if you prefer. The optional, finished walkout basement is well-suited for a mountainous or waterfront lot and reveals future spaces for extra bedrooms and gathering areas. Your active and growing family will find comfort and relaxation with this thoughtful house plan.

081H-0008 – Northwestern House Plan
Mixed natural materials give this Craftsman house plan a stunning look. The interior showcases an open floor plan anchored by a lager island in the kitchen while a fireplace serves as the focal point of the great room.
Abundant windows fill the interior with natural light and afford views of the surrounding landscape. Split bedrooms strategically position the master bedroom suite behind the two-car garage while two family bedrooms share a hall bath on the opposite side of the home.
Upstairs a bonus room and full bath work well for a guest suite, or could easily function as a home theater, office, or art studio. Designed for family living, this Craftsman home plan can’t be beat!

023H-0095 – Ranch House Plan
Stylish accents and a multi-material façade highlight the exterior of this Craftsman house plan. The interior is warm and welcoming with an open floor plan that connects the kitchen, dinette, and great room.
A convenient mudroom lends easy access to the three-car garage. Vaulted ceilings top the study which overlooks the front yard. The master suite is a comfortable retreat complete with a 10’ step ceiling and sitting area.
Fine appointments fill the master bath delivering a spa-like feel. You will appreciate the double bowl sink, large walk-in closet, and separate shower and bathtub. Outdoor living areas include a screened porch and deck. Perfect for retirees, this empty-nester house plan delivers a comfortable and relaxing lifestyle.
Benefits of Craftsman Home Plans
Craftsman home plans are celebrated for their blend of aesthetics and functionality. Here are some key benefits:
- Architectural Appeal: The use of mixed materials, including stone, wood, and brick, creates a visually striking exterior.
- Functional Floor Plans: Open layouts foster family interaction and provide a spacious feel.
- Outdoor Living: Many Craftsman house plans include features like covered porches, decks, and screened-in patios.
- Privacy: Those with split-bedroom design offer privacy for the master suite.
- Practical Built-Ins and Storage: Incorporating built-in shelves and cabinetry or windows seats provide extra storage.
Customizing Your Craftsman House Plan
One of the advantages of choosing Craftsman house plans is the ability to customize the design to fit your needs. Whether it’s adding more bedrooms, expanding the kitchen, or incorporating eco-friendly materials, Craftsman home plans can be adapted to meet your specific lifestyle and preferences. Check out our tips on modifying your house plan.
Finding the Perfect Craftsman House Plan
When selecting a Craftsman house plan, consider the following:
- Lot Size and Shape: Ensure the plan fits well within your lot dimensions.
- Family Needs: Choose a layout that accommodates your family size and future growth.
- Lifestyle: Think about your daily routines and how the plan supports your lifestyle.
Discover Your Ideal Craftsman Home Plan at The House Plan Shop
Craftsman house plans blend timeless charm with modern functionality, making them an excellent choice for families, retirees, and everyone in between. From open layouts and outdoor living spaces to customizable features, these designs offer something for every lifestyle. Explore The House Plan Shop today to find the perfect Craftsman home plan or other house plans tailored to your needs!
