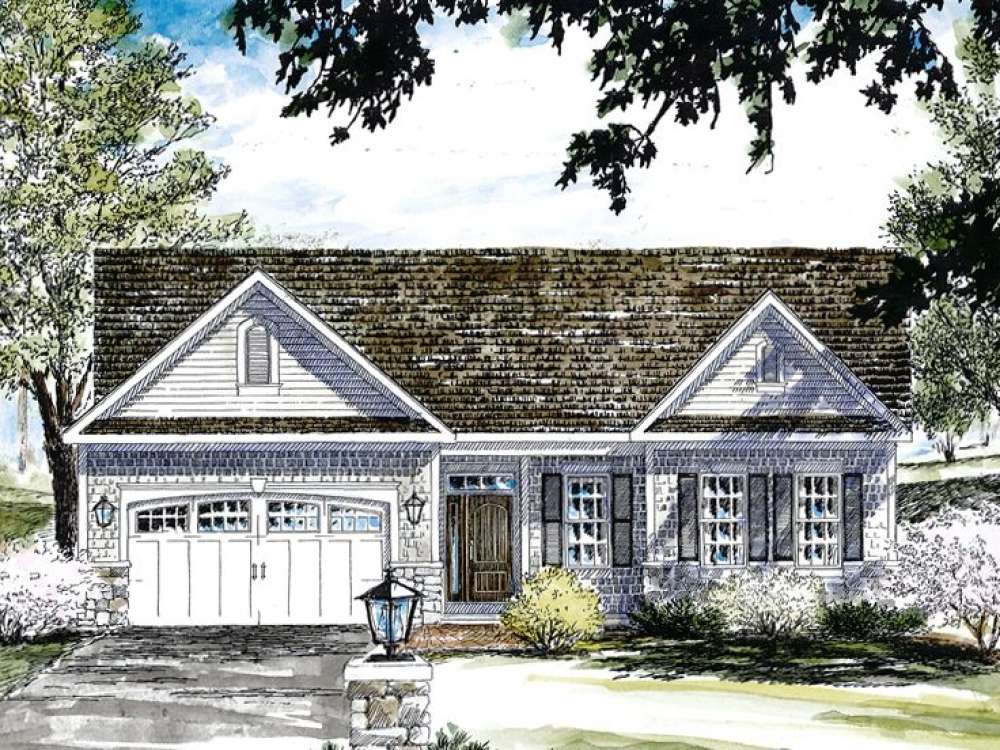
As we go through the phases of life, our housing needs change. This is especially true for empty-nesters and retirees. They are at a point in their lives when it is time to downsize from their larger homes to something that is smaller, comfortable, accommodating, and requires less maintenance and upkeep. As a result, some home plan features are more popular than ever with today’s retirees.
Who Builds Empty-Nester House Plans?
Empty-nester home plans are appealing to a collective group of homeowners including:
- Working or retired parents whose children have grown up and moved out of the house
- Aging singles and couples looking for an easier lifestyle
- Retirees starting a new chapter in their lives
- The last of the baby boomers who range in age from their early 60s to their late 70s
- Aging individuals who have lost a spouse
Empty-Nester Home Plans Accommodate Changing Needs
For empty-nesters and retirees still living in the homes they purchased 30-40 years ago, many are realizing their homes no longer fit their needs. They are opting to build new and more accommodating homes for the following reasons:
- Their current home is far too big or extravagant for their needs and lifestyle
- They are no longer physically able to move about in their homes much less maintain them
- Though their children or gown and gone, they still have someone in their care such as an aging family member or grandchild
- They are considering their own futures regarding health and abilities in the years to come
In Demand Home Plan Features
Recognizing that needs and lifestyles change with aging, we have outlined many popular empty-nester house plan features frequently requested by retirees, empty-nesters, and baby-boomers when building a new home.
- Less total living area – Face it, now is the time to be enjoying life. Who wants to spend time cleaning and maintaining rooms that are rarely or never used like the three extra bedrooms and finished basement you needed years ago when you were raising your kids?
- Low maintenance exteriors – While choosing to have less space to take care of inside the home, many retirees are opting for less to take care of outside the home as well. Many empty-nester home plans feature low-maintenance exteriors of siding or brick, and few decorative frills mean less time spent on the upkeep of the home’s exterior appearance.
- Open floor plans – Barrier-free living spaces with few dividing walls make it easy to move about the home. This makes it easier for those who use canes, walkers, or wheelchairs to move about independently without having to maneuver around obstacles.
- Single-level homes – Empty-nester house plans are known for delivering living and sleeping areas all on one level. This allows accessibility for everyone, especially those who are challenged by stairs.
- Fewer bedrooms and baths – Most empty-nesters are asking for a nicely-sized master bedroom with a deluxe, private bath and one extra bedroom and bath that can be used as a guest suite for visitors, sleepovers with the grandkids, or accommodations for an older relative who is not able to live alone but does not wish to live in a retirement home, assisted care facility, or the like.
- Walk-in showers – Retirees and baby-boomers are realizing now more than ever the need for walk-in showers. Stepping into the shower can be a great challenge. A walk-in shower offers a convenient and safe solution that is perfect for many people facing physical challenges and limitations. Not only is this nice feature a safety solution for aging individuals, but it may come in handy years from now when someone from the next generation is living in the home and faced with the same challenges.
- Home offices – Some baby boomers and empty-nesters are still working full-time but have opted for telecommuting which requires a home office and a little privacy. Others have retired from one job just to start a business they have dreamed about for a long time, or they have immersed themselves in learning a new skill that requires an office or workspace.
- Exercise areas – More than ever, retirees are becoming aware of the need to practice good health habits. With that comes a desire to have a home gym or workout area. Many are looking for empty-nester homes that incorporate a dedicated space for working out such as an exercise room where they can practice yoga, do a workout video, walk on a treadmill, or do strength training with home gym equipment.
- Spaces for relaxation and enjoyment – Retirees and empty-nesters owe it to themselves to kick back and relax from time to time or spend time enjoying their favorite hobby. There is an uptick in requesting house plan features that promote relaxation and enjoyment. Weather is it is a hobby room, garage workshop, soaking tub in the master bath, state-of-the-art entertainment center, quiet den, or expansive deck, today’s empty-nesters are asking home builders for the things they enjoy most.
Retirees and empty-nesters are embracing change and adapting to new lifestyles as they age, and you can too! If you are thinking about building a new home that accommodates your current needs and wants, take some time to consider what features will make your home comfortable and functional for the next stages of life. You will find plenty of floor plans to choose from in our Empty-Nester House Plan Collection. For more possibilities, consider our Ranch House Plans.
