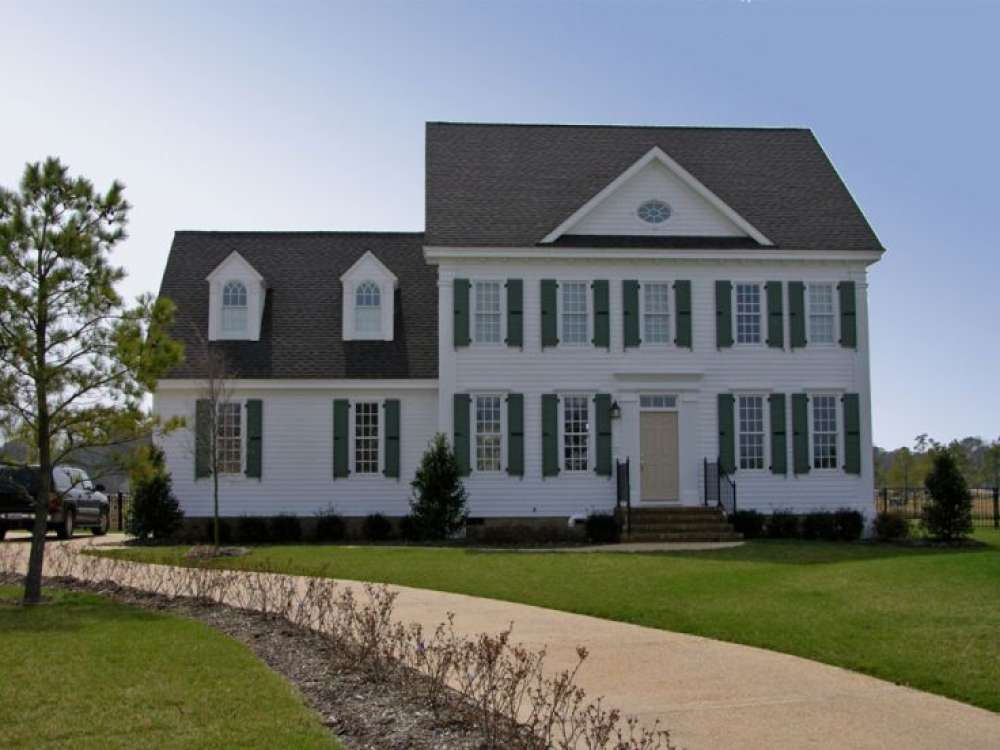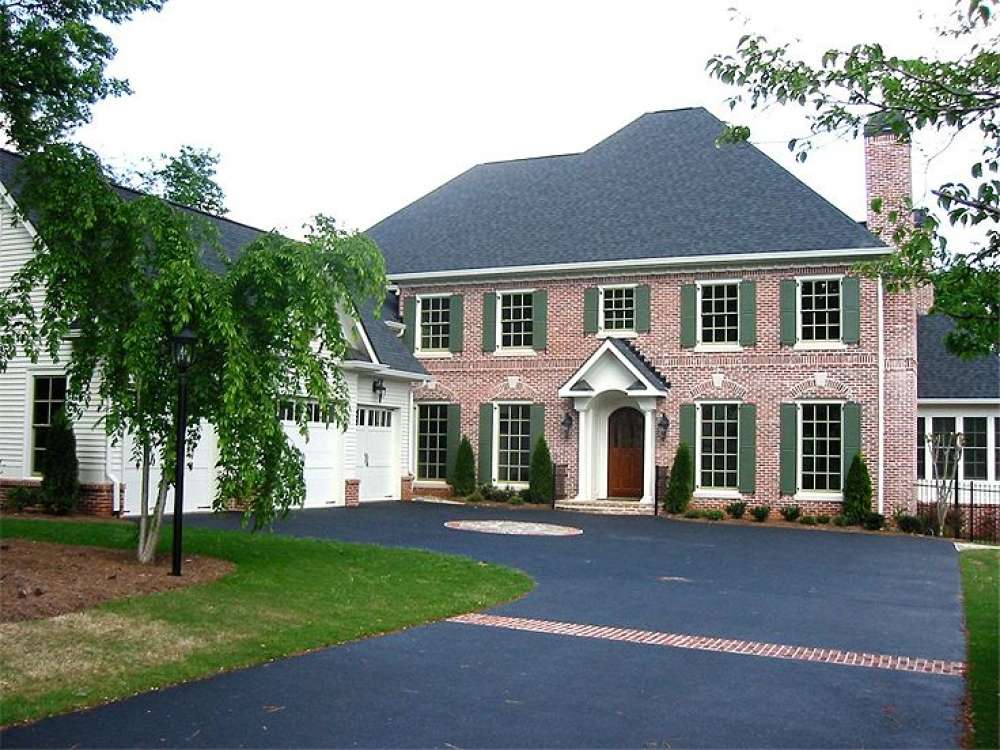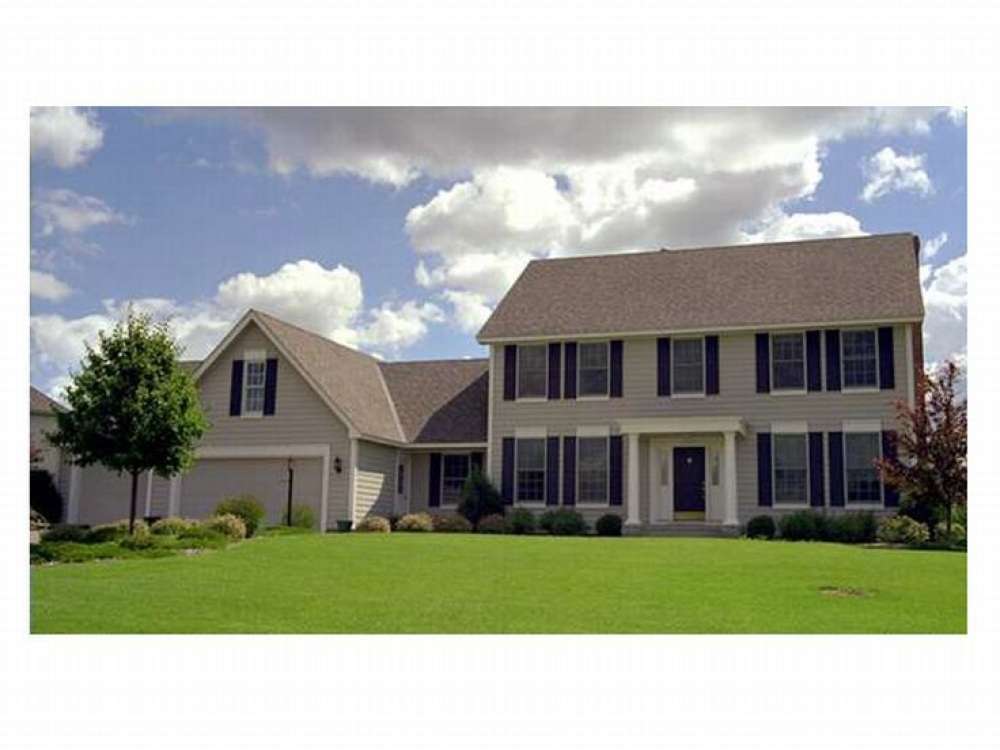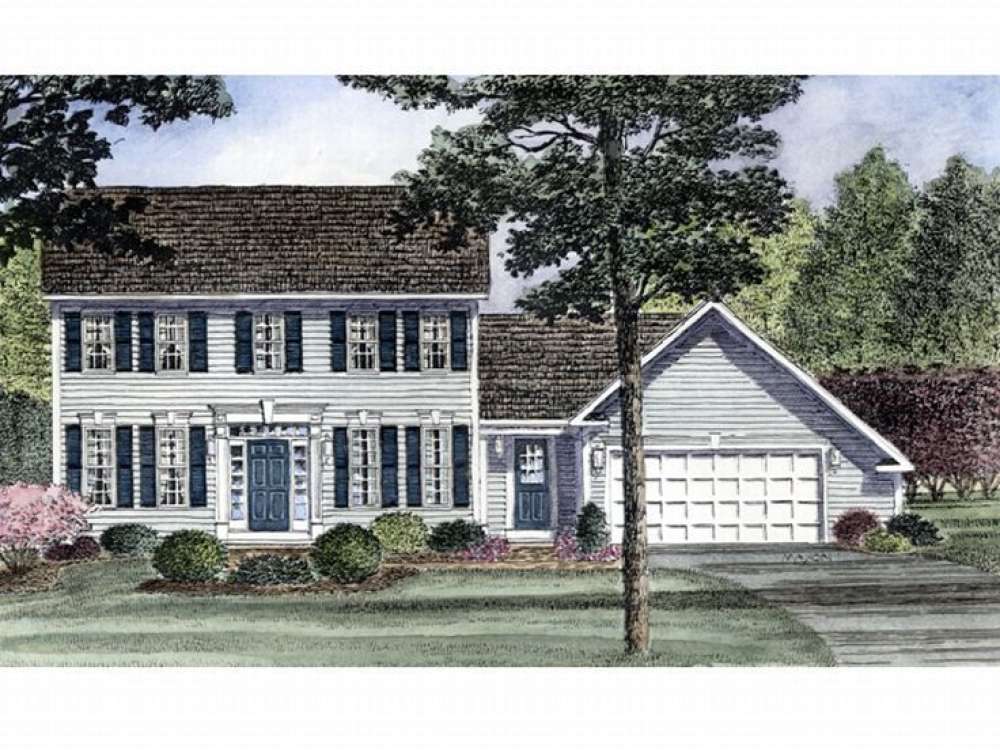Cape Cod home plans express the style and elegance of the New England seaboard while tying us to our nation’s history. Additionally, they bring a striking yet simplistic style to any neighborhood.
History of Cape Cod House Plans
Cape Cod homes started popping up in the 1700s in what is now the northeastern United States. They were first developed by early settlers from England, and they were adapted and built to withstand the harsh elements of New England winters. Though they are rooted in history, Cape Cod house plans remain popular today.
Notable Features of Cape Cod Home Plans
Many Cape Cod house plans have distinctive characteristics that are easily recognized. These distinguished features include, but are not limited to:
- A boxy or rectangular shape
- Elements of symmetry
- A simple exterior with little decoration or ornamentation
- A central chimney
- Steep pitched roofs
- Dormer windows
- Shingle siding
- Often two levels
Present Day Cape Cod Floor Plans
Today’s Cape Cod house plans include modern amenities, thoughtful floor plans, and up-to-date features like main floor laundry rooms, island kitchens, walk-in closets, family rooms, and game rooms. Additionally, these homes are built with modern-day materials, while maintaining a historical look and feel. Check out the highlights of four present-day Cape Cod home plans below.

063H-0136: True to its roots, this Cape Cod house plan features a boxy shape, with all the features today’s families love. The formal living and dining rooms are just right for holiday entertaining, but the causal gathering spaces at the back of the home are best suited for the daily routine. The floor plan delivers modern kitchen features such as an angled eating bar and easy access to the sunny breakfast area as it overlooks the hearth-warmed family room. This arrangement makes it easy to keep an eye on the kids while dinner is prepared. A two-car garage with storage is just right for the family vehicles and lawn and garden tools. On the second floor, the spacious master bedroom boasts a walk-in closet and well-appointed bath complete with walk-in closet, soaking tub, and dual sinks. Two family bedrooms share a hall bath, and the laundry closet is conveniently located. The future rec room is waiting for your creative touch.

053H-0054: This handsome Cape Cod home plan, with its brick and siding exterior, would be an asset to any neighborhood. Window shutters and porch columns add a simple yet elegant touch. Inside, the floor plan delivers plenty of special features like cozy fireplaces, built-ins, and a kitchen island. Entertaining guests is easy with a formal dining room, parlor, and solarium, while everyday happenings occur in the family room or keeping room. Enjoy walk-in closets, the library, a walk-in pantry, and a long hallway waiting to display your family photos. Five bedrooms and five and a half baths provide comfortable accommodations for a large or growing family, while a room above the three-car garage provides storage space. A covered porch and deck round out this great two-story house plan.

023H-0016: A covered porch and foyer welcome all who enter this Cape Cod home. Characteristic of its architectural style, formal spaces flank the foyer and the causal gathering areas are situated at the back of the home. Here, a fireplace warms the family room, perfect for a movie night with the kids. Meals are a breeze with the island kitchen serving the dinette and formal dining room with equal ease. A screened porch offers an outdoor dining option. Multi-tasking is easy with the laundry room situated near the kitchen. Tucked away from the main gathering spaces, work-at-home parents will appreciate the secluded office. Upstairs, four bedrooms and two baths accommodate the family and deliver a measure of privacy. A three-car garage polishes off this two-story house plan.

014H-0062: Simple curb appeal with attractive window shutters and an open stoop highlight the exterior of this two-story, Cape Cod home plan. The open floor plan brings the occupants together on the first level, while formal spaces are perfect for hosting holiday gatherings. In the study, flexibility is key. Easy access to a full bath allows the space to double as a guest room when needed. On the second floor, the master bedroom pampers with a walk-in closet, double bowl vanity, and a separate shower and bathtub. Three secondary bedrooms offer ample closet space and share a hall bath. A two-car garage with storage space for shovels, rakes, or recycling bins completes this family-friendly home.
For more floor plans that creatively and seamlessly blend that past with the present, please browse our entire collection of Cape Cod house plans.
