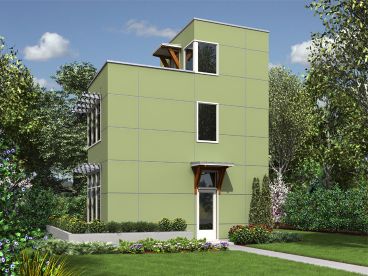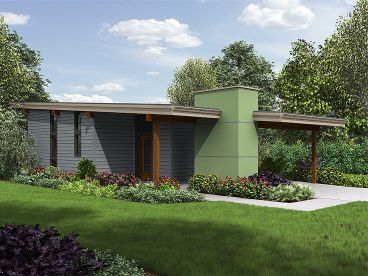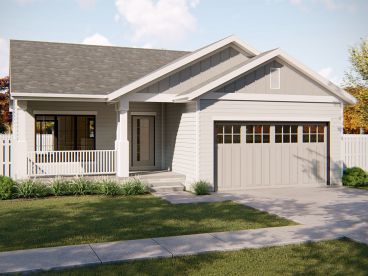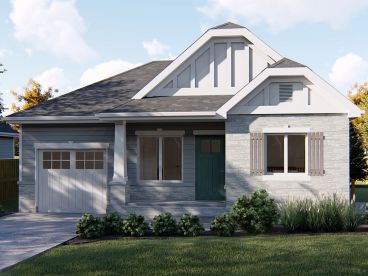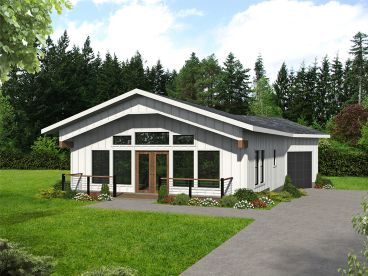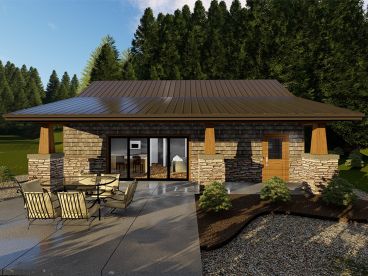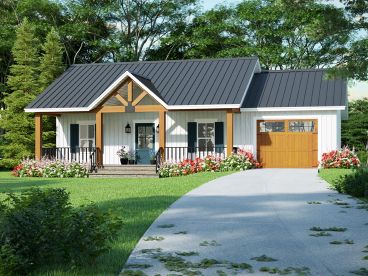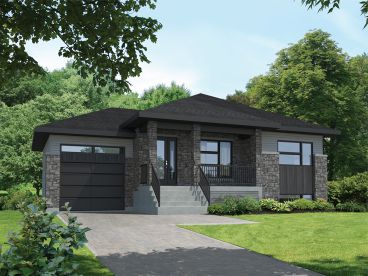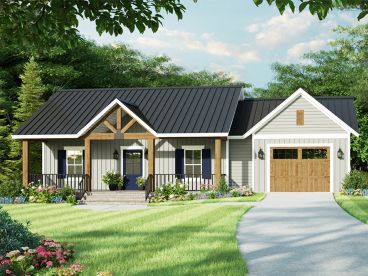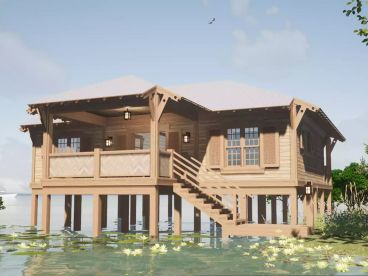Small House Plans
 Plan 062H-0369
Plan 062H-0369 |
Finding Small House Plans...With today’s economy, affordable small house plans are answering the call for us to live more efficiently. These designs are compact and practical. In general, the designs in this home plan collection offer less than 1800 square feet of living space, but deliver floor plans loaded with functional, comfortable and efficient living. Most of these affordable small home plans include some of today’s most requested features such as split-bedrooms, kitchen islands and snack bars, vaulted ceilings, and deluxe master baths. Creative and careful planning allows these floor plans to make the most of every square foot of space while delivering the look and feel of a more spacious home. Affordable small home plans are available in nearly every architectural style including Craftsman house plans, Narrow Lot designs, and Contemporary homes. |
| Read More | |



