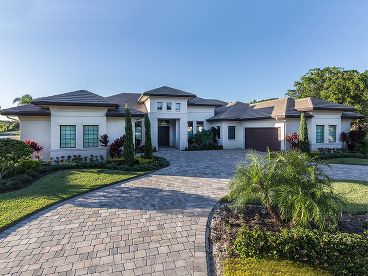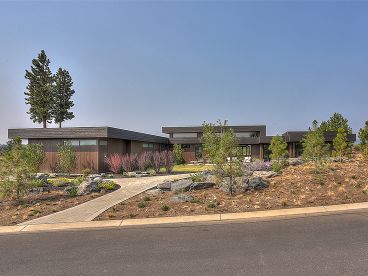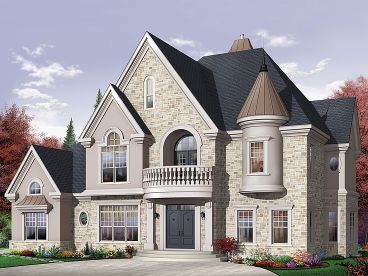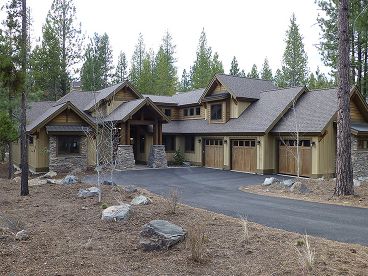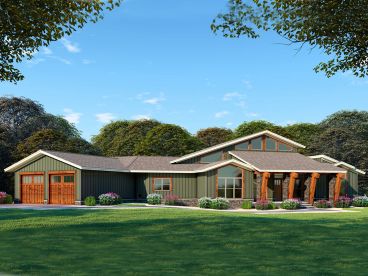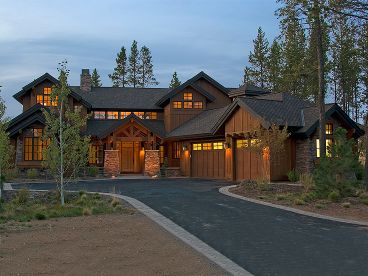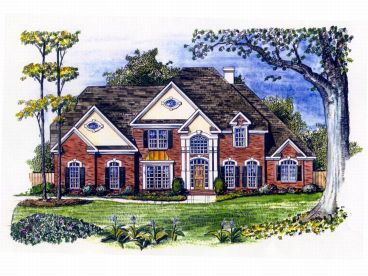 Plan 007H-0141
Plan 007H-0141 |
About Premier Luxury House Plans & Premier Luxury Home Floor Plans...
Sometimes referred to as mansions, Premier Luxury house plans are fashioned with extravagance and grandeur. They are quite majestic and provide an affluent lifestyle. Premier luxury home plans are available in a broad range of architectural styles and boast expansive living spaces, and top-of-the-line amenities and posh details. Premier luxury house plans work well as the centerpiece of an up-scale neighborhood or deliver a prestigious feel to a Southern estate. The homes in this collection can offer one or two levels and typically showcase over 3000 square feet of flamboyant and distinguished living. Some European and Mediterranean home designs are included in our premier luxury house plan collection.
These designer house plans are carefully created to deliver extravagant living and make a visual statement. They demand masterful craftsmanship, trendy decorating, state-of-the-art technology, and the finest materials. Premier luxury homes sport lavish appointments and distinctive elements that can only be found in these elite dream homes. Stately exteriors, ornate detaining and trim, tall ceilings, oversized rooms, fanciful ceiling treatments, gourmet kitchens, opulent master baths and 4+-car garages are just a few of the luxurious elements that are easily recognized in a premier luxury homes. Other sophisticated elements often found in these types of luxurious living designs include cutting-edge media rooms, libraries, music rooms, recreation rooms, elevators, dual staircases to the upper or lower level, wet bars, wine cellars, and handcrafted balconies. Outdoor features may include summer kitchens, enchanting courtyards, soothing fountains, grand pools, saunas, and elegant verandas all setting the tone for an exquisite, open-air atmosphere. From Southern-influenced Charleston home designs to modern and Unique house plans, these fashionable high-end homes promote a lavish lifestyle and are closely related to Luxury floor plans. Some of our Premier Luxury designs can be found in our Photo Collection. |
 Plan 007H-0141
Plan 007H-0141









