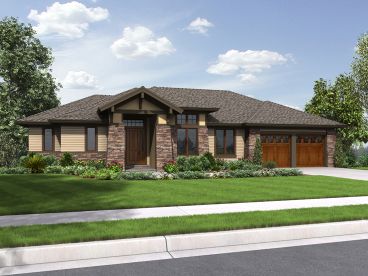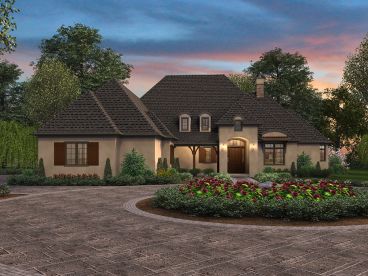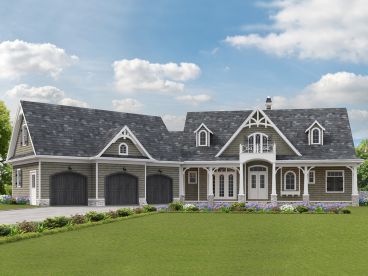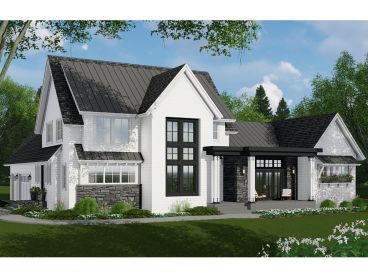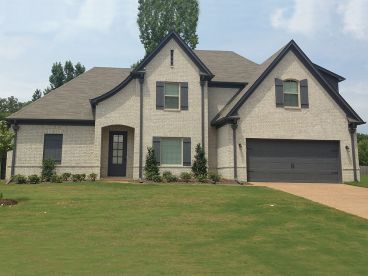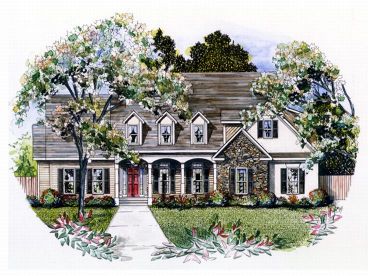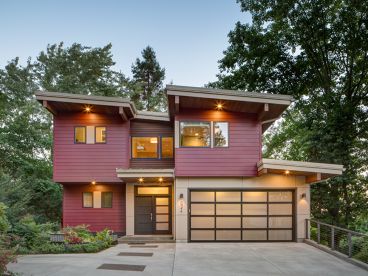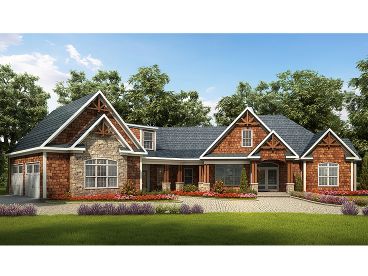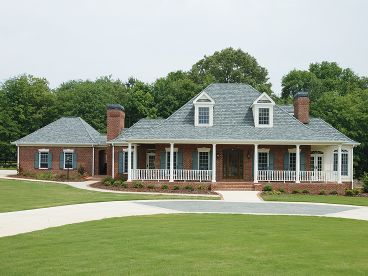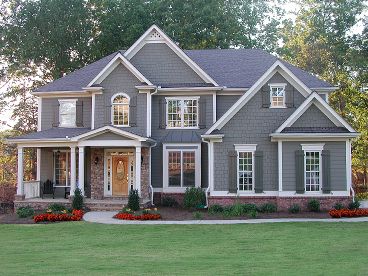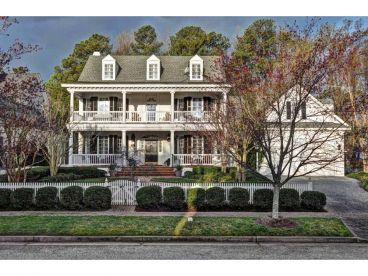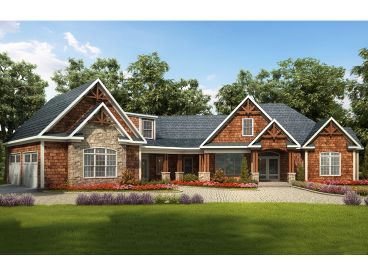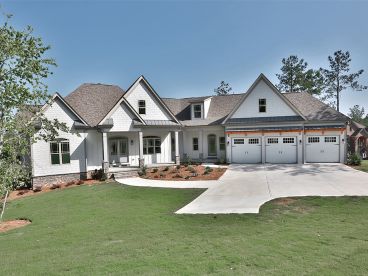 Plan 062H-0343
Plan 062H-0343 |
About Luxury House Plans & Luxury Home Floor Plans...
Luxury house plans get their name from a particular type of lifestyle rather than from a specific architectural style. They are designed to deliver an up-scale and sophisticated way of living. Typically grand in size, luxury home plans include mansions and estates and display the thoughtful and careful planning it takes to combine elegance with size and style. Fine appointments and luxurious amenities are often what set luxury homes apart from the rest. The luxury house plans in this collection offer at least 3000 square feet of living space and encompass a variety of architectural styles including Charleston-style homes, Craftsman house plans, European floor plans and Mediterranean designs to name a few. Sometimes referred to as dream home plans, these luxury living designs usually showcase formal living areas such as a formal dining and living room for entertaining guests and hosting exquisite parties. Casual living areas are often grouped toward the back of the home and accommodate daily living. While almost all luxury floor plans offer relaxed spaces, they also show off touches of elegance reflecting an affluent lifestyle and a sense or grandeur. Other than the sheer size of these homes, luxury homes are easily identifiable by the incorporation of elegant features and state-of-the-art amenities not commonly found in most other homes. Additionally, luxury houses demand fine materials and craftsmanship. Stately entries, columned porches, and soaring ceilings in the foyer make a dramatic first impression when entering one of these dream homes. Luxury house plans include other impressive and striking design elements such as fanciful ceiling treatments, generous room sizes, curved or circular staircases, well-appointed master suites, gourmet kitchens, over-sized garages, balconies, media centers, wine cellars, guest suites, servants’ quarters, outdoor kitchens, and pool houses. Many luxury house plans can be found in our Photo Collection. Check out our Premier Luxury House Plan collection for view even more high-end home plans. |
 Plan 062H-0343
Plan 062H-0343


