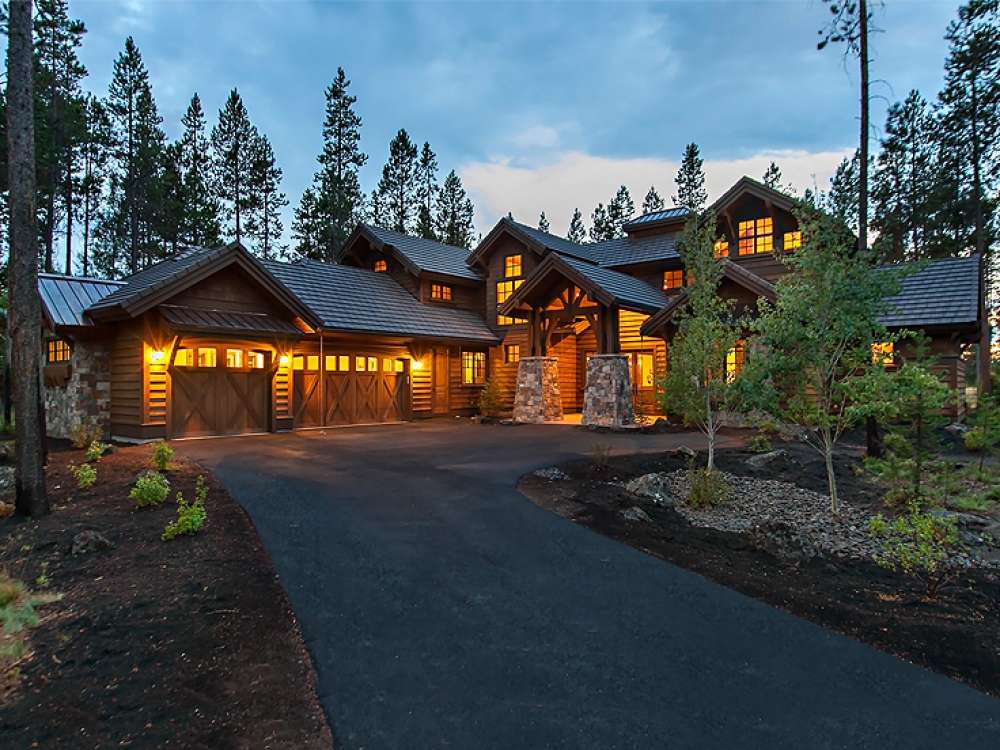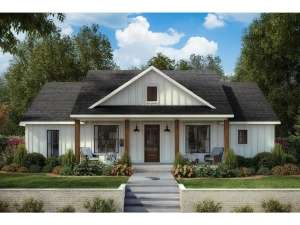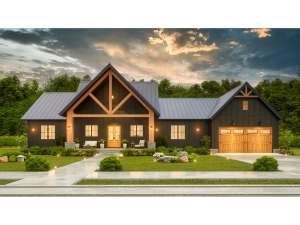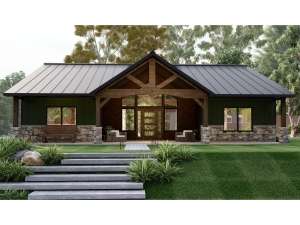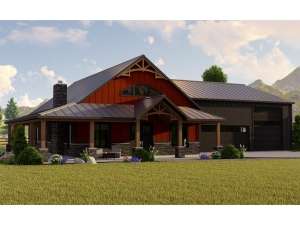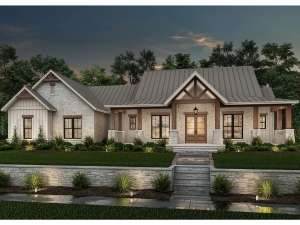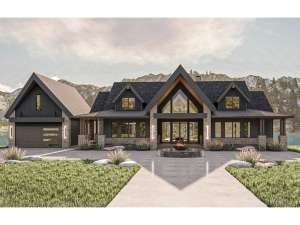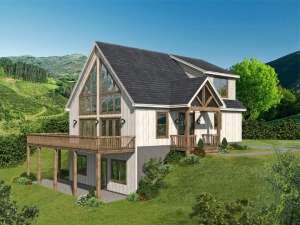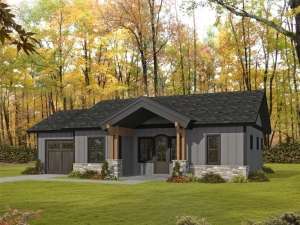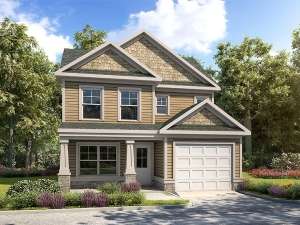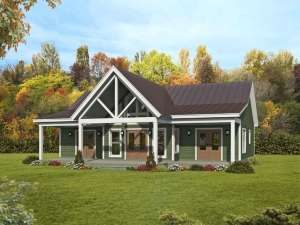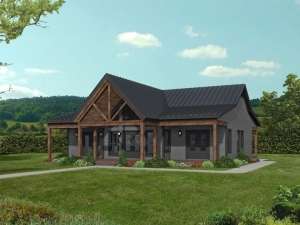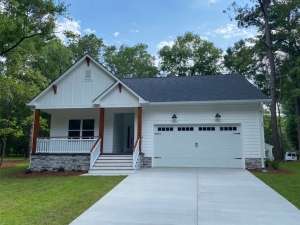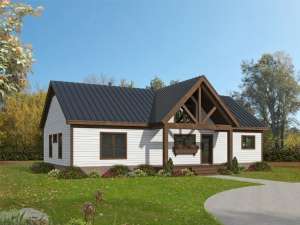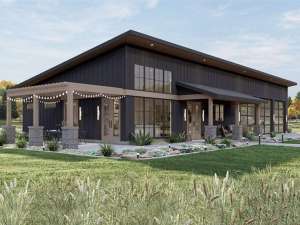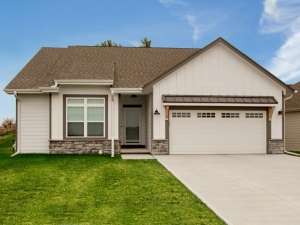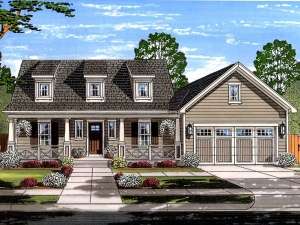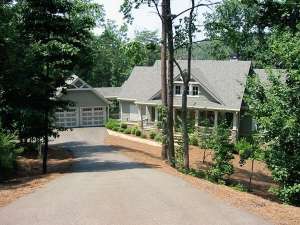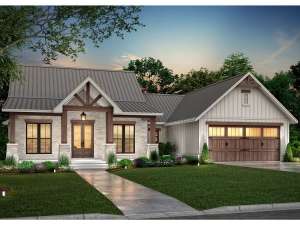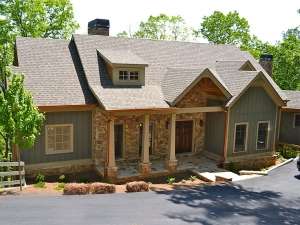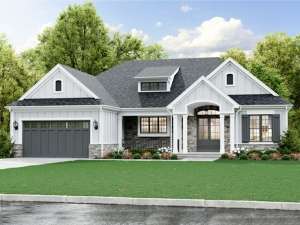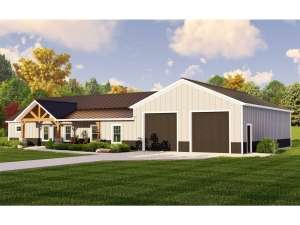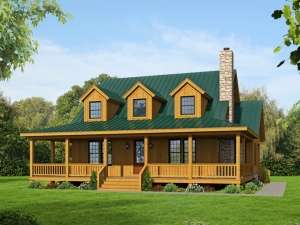Craftsman House Plans
Influenced by the Arts and Crafts movement, Craftsman style house plans are one of the most popular home plan styles today appealing to a broad range of buyers. These designs are known for their easy living floor plans, decorative exteriors and sturdy construction. One of the most notable characteristics of traditional Craftsman home plans is a multi-material façade composed of a combination of local, natural materials such as cedar shingles, brick, stone and wood trim and detailing. Other recognizable exterior characteristics include wide porches with flared or square porch columns atop stone pediments, low-pitched roofs, wooden shutters, rafter tails and exposed beams. These exterior details work together creating a rustic yet welcoming look. Bungalow house plans, Northwestern style homes and Mountain home plans are closely related to Craftsman style home plans. Some of these designs can be found in our Photo Collection.
Rustic design and use of natural exterior materials combined with notable interior elements, such as extensive use of wood trim and built-in cabinetry, storage spaces and seating, give Craftsman home plans the look and feel of handcrafted workmanship. Floor plans are typically informal, yet comfortable and inviting. They offer and efficient layout and make use of every square foot of space. Craftsman home plans range in size from a simple Empty-Nester designs with just one or two bedrooms and baths to grand and sophisticated Luxury floor plans featuring four or more bedrooms and baths, high-end features and state-of-the-art amenities. Designed with one or two levels, ranging in size, and available with various foundations, there is a Craftsman house plan for just about any lifestyle, family size and lot. No matter what your needs may be, you are sure to find an Arts and Crafts design that delivers livability, comfort and style.

