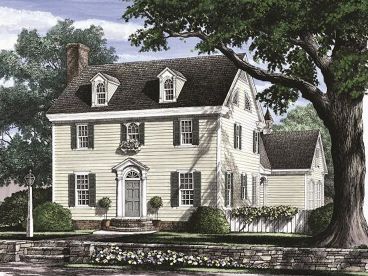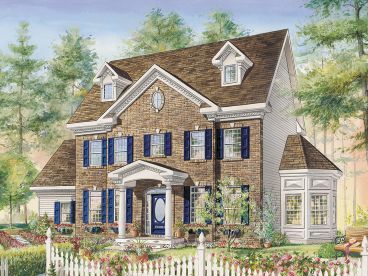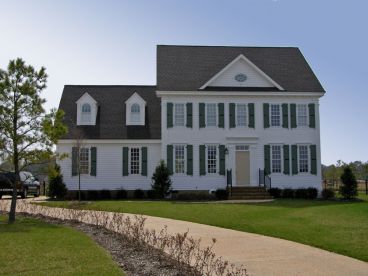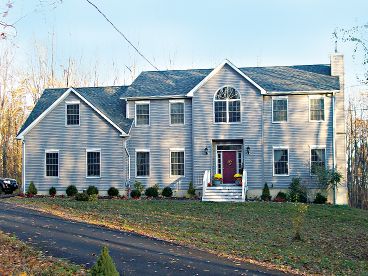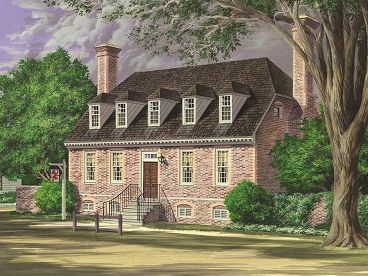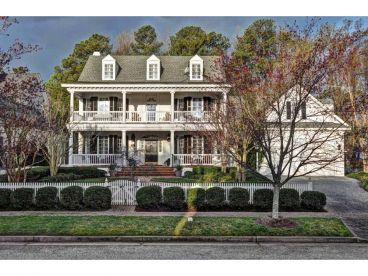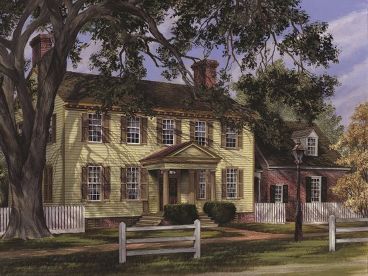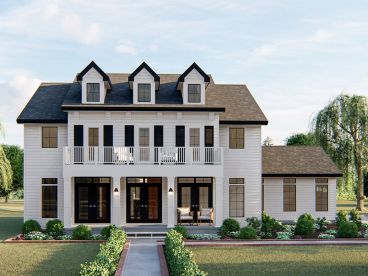Colonial House Plans
 Plan 063H-0136
Plan 063H-0136 |
About Colonial House Plans & Colonial Home Floor Plans...Deeply rooted in American history, Colonial house plans showcase architectural elements prevalent in our nation’s original East Coast settlements. Today’s renditions of these historical homes represent the design, style and classic detailing once used by America’s founders while delivering modern and up-to-date features. In general, Colonial house plans are designed as Two-Story homes with a rectangular shape. Often the second floor is the same size as the first floor using the same amount of space. The exteriors of Colonial home plans are often recognizable for their symmetry including a central front door and a balanced arrangement of windows. Other common elements include a gable roof, columns flanking the front door, shuttered windows and a façade of clapboard siding or brick. Southern designs and Cape Cod house plans share similar features with Colonial house plans. |
| Read More | |





