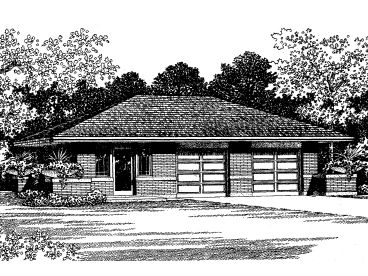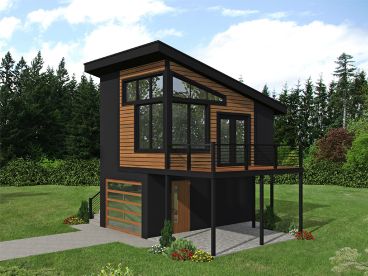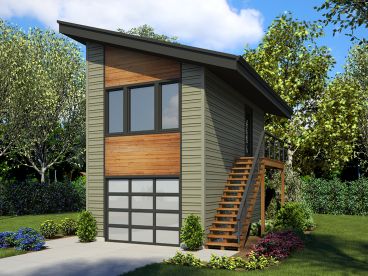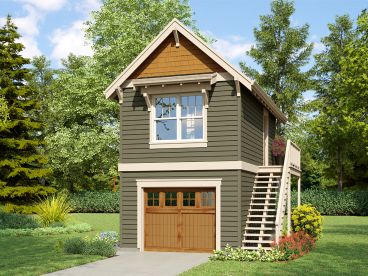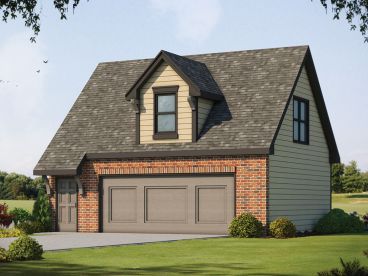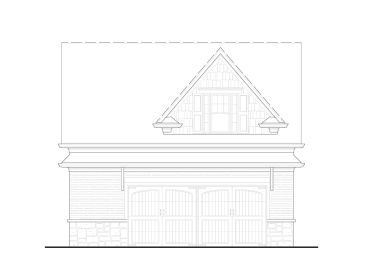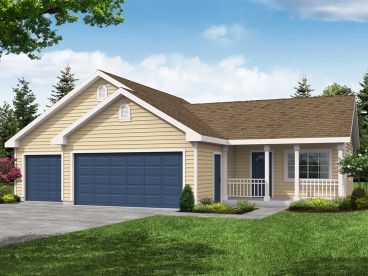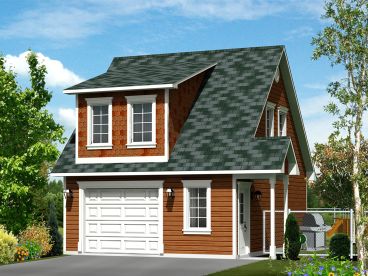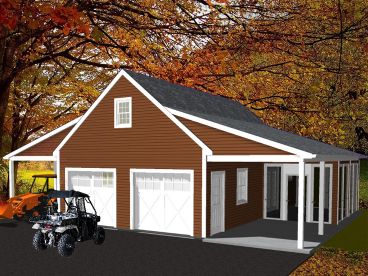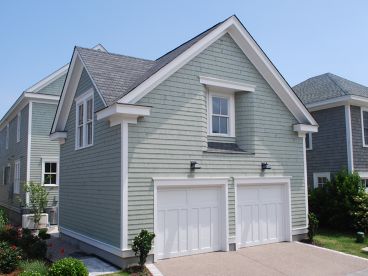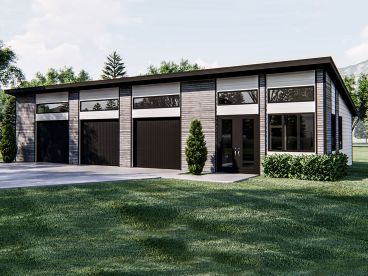Carriage House Plans
 Plan 053G-0011
Plan 053G-0011 |
About Carriage House Plans & Carriage House Floor Plans...Long ago, Carriage Houses, sometimes referred to as coach houses, were built as outbuildings to store horse-drawn carriages and the related tack. Some included basic living quarters above for the staff who handled the horses and carriages. Today’s carriage house plans are more closely related to garage apartments and are often designed as detached garages with finished living space on the upper level. They have been modified from their original purpose to satisfy today’s needs and are commonly used as guest houses, in-law suites, out-of-home offices, workshops, studios, rental property and vacation homes. In general, carriage house plans offer sheltered parking on the main level in the form of a garage and compact, yet comfortable, living quarters upstairs. Due to their small and efficient nature, carriage house plans are another alternative for some Cottages, Cabins, or Vacation home plans. |
| Read More | |




