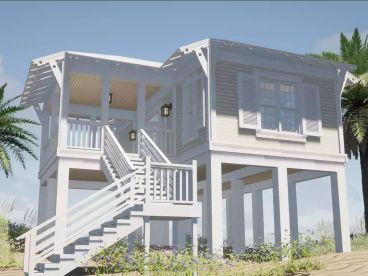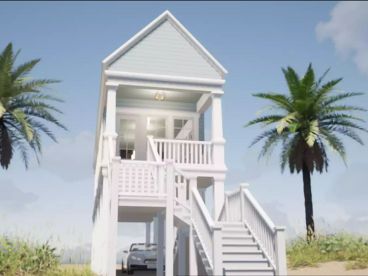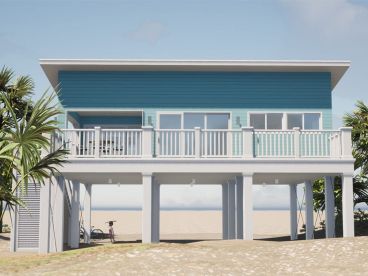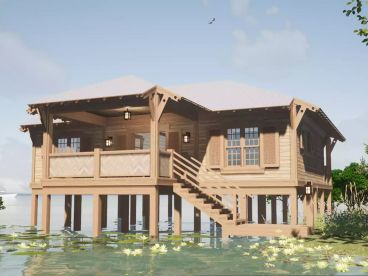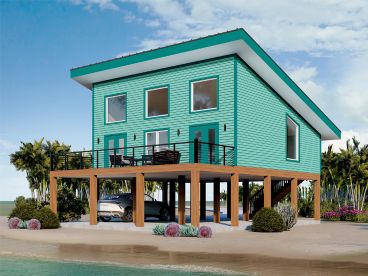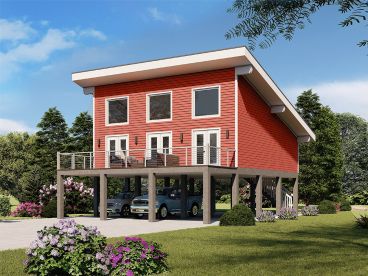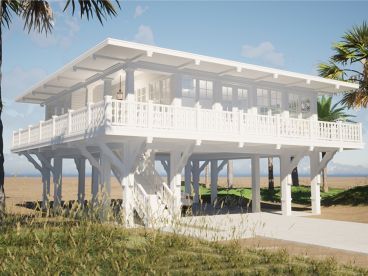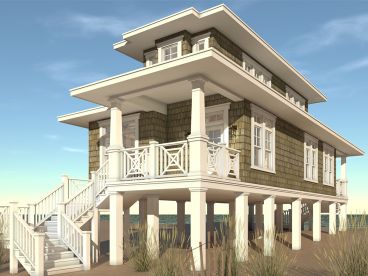Beach/Coastal House Plans
 Plan 017H-0032
Plan 017H-0032 |
About Beach House Plans & Coastal Home Floor Plans...Homes designed for shoreline living are typically referred to as Beach house plans or Coastal home plans. Most beach home plans have one or two levels and featured raised living areas. This means the living spaces are raised one level off the ground and usually have a parking area beneath the home. To achieve this, the majority of beach house plans and coastal home plans are built on pier foundations to accommodate the rising tides and waves, characteristic of oceanfront property. This type of foundation prevents flooding by allowing water to flow underneath the home without risking damage to the structure or items inside the home. It is quite common for beach house plans to incorporate large windows that are strategically placed to maximize the coastal view. Additionally, expansive porches and decks provide outdoor living spaces to enjoy the sights and sounds of coastal living. Some Vacation homes and Waterfront designs are similar to beach and coastal house plans. |
| Read More | |






