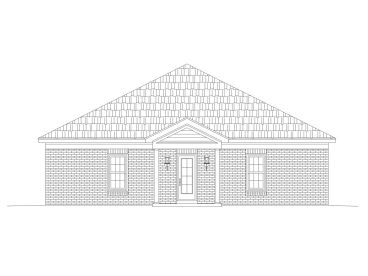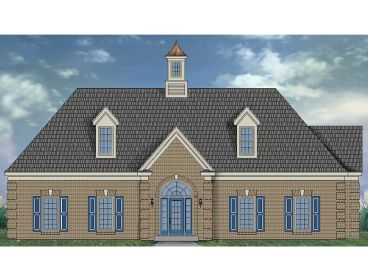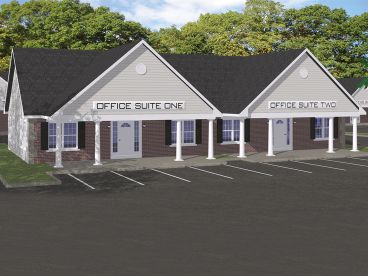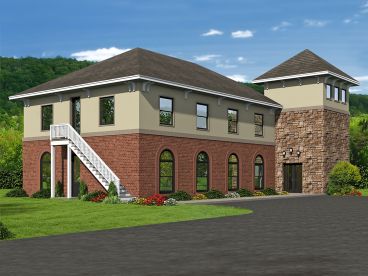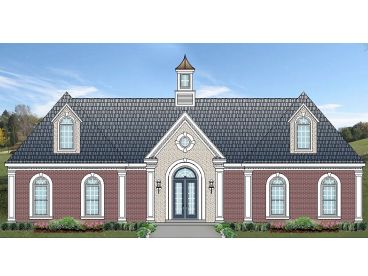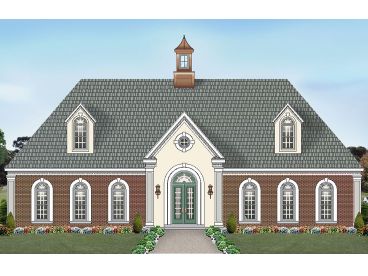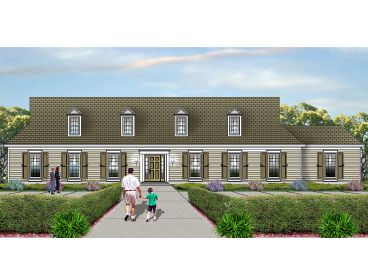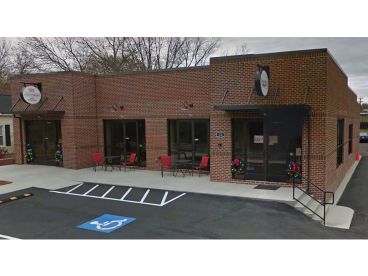Commercial Buildings
 Plan 078C-0001
Plan 078C-0001 |
About Commercial Buildings & Commercial Building Floor Plans...Designed as free-standing buildings, Commercial Building plans accommodate various businesses and other groups. This collection of commercial building plans includes designs that have one or more levels. Most are designed to accommodate more than one business or tenant. Commercial building plans are available in a range of sizes, styles and design. Smaller designs may provide one or two units, storefronts, or offices while the larger designs encompass office buildings and floor plans that can accommodate a number of tenants. Strip Malls and Miscellaneous Commercial plans are related to Commercial Building plans. |
| Read More | |



