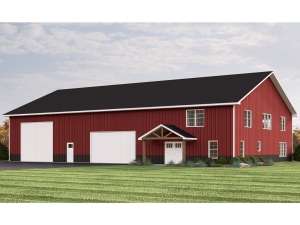Info
There are no reviews
Listed overall dimensions include the deck and porch
The second floor storage room (next to the bathroom) is included in the second floor square footage
The main shop/garage area has a wall height of 17’-3” and slopes up to the center
The storage area at the back of the garage has an 8’-1” wall height
Other/Unfinished loft in garage: 561 sf
There are no reviews
Are you sure you want to perform this action?

