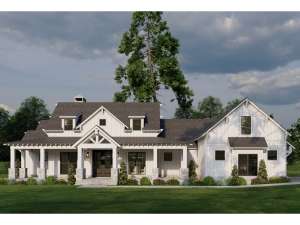Info
There are no reviews
This one-story country Craftsman house plan is designed for family living
The kitchen overlooks the great room and connects with the dining room delivering an open floor plan for everyday happenings and holiday get-togethers
Vaulted ceilings lend a sense of spaciousness
Two islands are better than one in the kitchen while the walk-in pantry provides abundant storage
A free-standing tub is the highlight of the master bath while two family bedrooms share a Jack and Jill bath on the opposite side of the home
The three-car garage with bonus room above completes this ranch home design
There are no reviews
Are you sure you want to perform this action?

