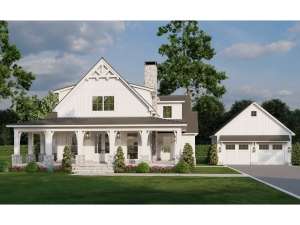There are no reviews
House
Multi-Family
Reviews
A covered, wrap-around front porch welcomes all and provides a shady place to relax with this country home plan
Double doors open to the two-story great room and island kitchen
You will appreciate direct access to the casual dining area
The office includes a full bath and easily doubles as a guest room when company arrives
Your master suite features His and Her walk-in closets and a deluxe bath complete with dual sinks and a separate shower and soaking tub
Upstairs, the kids have a space of their own with two bedrooms, a full bath, and a cozy loft
Two laundry rooms, one on each floor, offer convenience
A 2-car garage completes this family-friendly, two-story home
Listed overall width includes the garage
The width of the house only (no garage) is 48’

