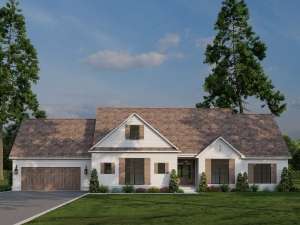Info
There are no reviews
Traditional house plan offers room to grow with a large bonus room upstairs
Split bedrooms lend privacy to the master suite complete with luxury bath, walk-in closet, and access to the laundry room
Two family bedrooms share a hall bath on the other side of the home
Vaulted ceilings top the island kitchen and hearth-warmed garage room lending a sense of spaciousness
Don’t miss the grilling porch, office, and three-car garage
There are no reviews
Are you sure you want to perform this action?

