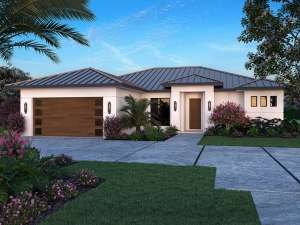Info
There are no reviews
One-story Sunbelt house plan is designed for family living and entertaining
The open floor plan with large kitchen island, spacious great room, and elegant dining room handles everyday happenings with ease and pulls double duty for holiday gatherings
The covered lanai and optional outdoor kitchen provide another space for relaxing or hosting special gatherings
Two family bedrooms and the study are situated behind the two-car garage with storage area
Your master suite enjoys a coffered ceiling, lanai access, a walk-in closet and deluxe bath
There are no reviews
Are you sure you want to perform this action?

